Alright, let’s get real for a second: open plan kitchen living rooms totally rock, right? Whether you’re throwing a party, trying to keep an eye on the kids while making dinner, or just want that big, breezy space that makes your home feel like it’s actually bigger than it is—there’s something magical about knocking down walls and blending your kitchen and living room into one seamless zone. But let’s not sugarcoat it—pulling off the perfect open plan space takes some savvy moves. So, let’s chat about how to nail this look and maximize your space without turning your home into a chaotic mess.
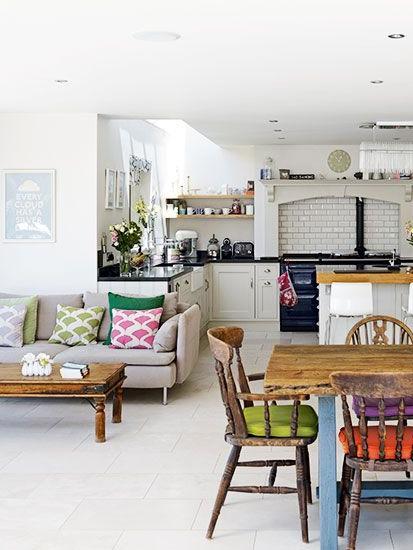
In This Article
- 1 Why Go Open Plan Anyway?
- 2 Define Zones: Because Invisible Walls Aren’t a Thing (Yet)
- 3 Use Furniture to Create Boundaries
- 4 Play With Flooring and Color
- 5 Light It Right for Function and Mood
- 6 Storage Solutions: Hide That Clutter Like a Pro
- 7 Choose a Cohesive Color Scheme: Unity is Key
- 8 Think Functionality: Layout That Actually Works
- 9 Sound and Smell Management: Because Real Talk, It Matters
- 10 Personalize With Style and Comfort
- 11 Common Pitfalls to Avoid
- 12 Quick Recap: The Open Plan Game Plan
Why Go Open Plan Anyway?
Ever felt like your kitchen is a total cave or that cramped living rooms suck the life out of your gatherings? An open plan kitchen coupled with your living room creates light, flow, and a sense of togetherness that walls just choke out. Plus, in today’s world, homes are getting smaller (yeah, blame urban living), so open plans are a smart solution to make every square foot count. You get better natural light, easier socializing, and bonus—cleaning’s less of a nightmare because you can keep an eye on everything without playing hide-and-seek.
Define Zones: Because Invisible Walls Aren’t a Thing (Yet)
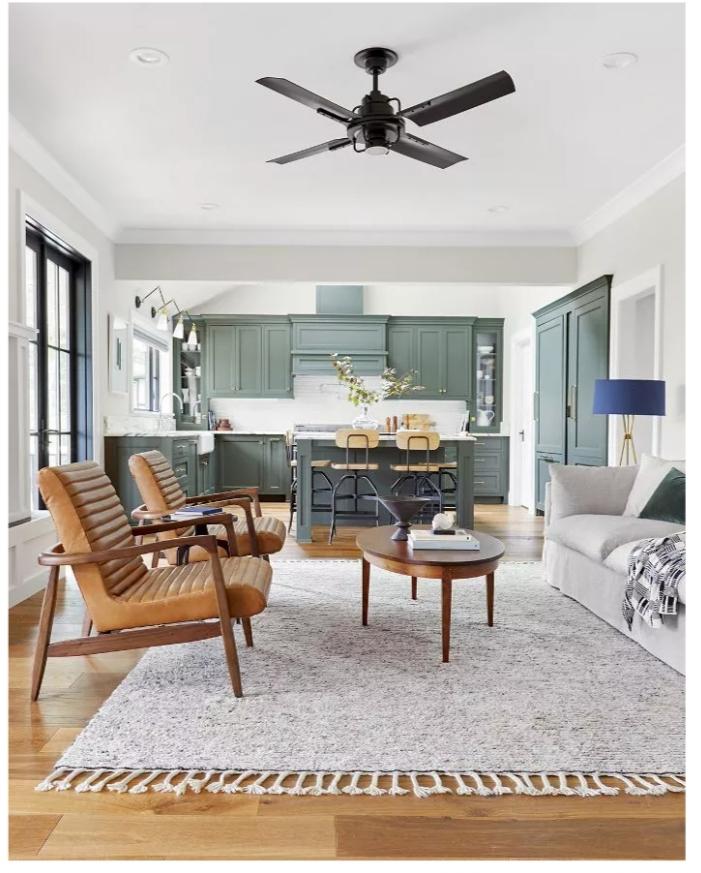
Just because you smashed those walls down doesn’t mean you should have a giant blob of kitchen/living room chaos. Trust me, you need zones—distinct areas where cooking, eating, relaxing, and everything else happens without bumping elbows.
Use Furniture to Create Boundaries
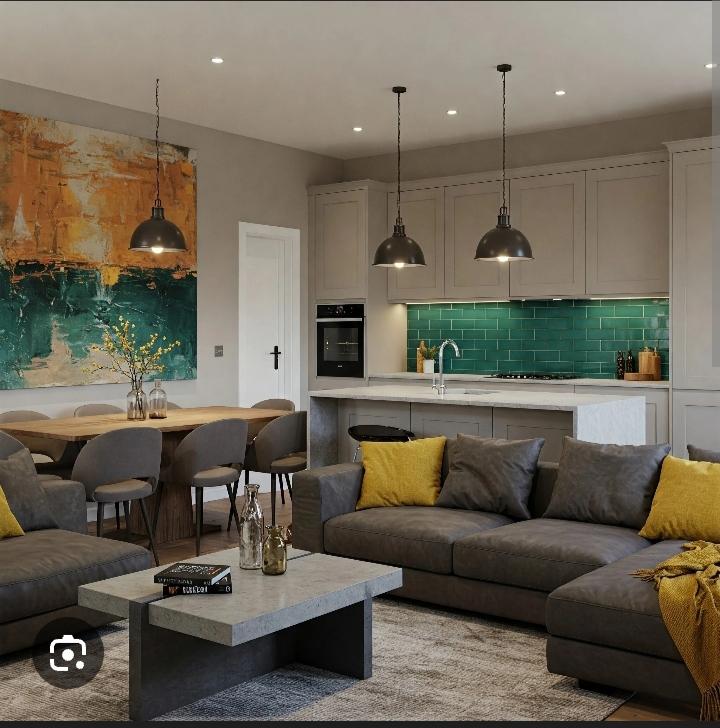
- Kitchen Islands or Peninsulas: These babies are the MVPs of defining space without closing off the area. They provide extra counter space and storage (score!) while acting as a visual and functional divider.
- Sofas as Dividers: Placing your couch with its back towards the kitchen sets a subtle boundary. Bonus points if your sofa has a taller back to amp up the separation.
- Area Rugs: In the living area, rugs not only look cozy but signal the start of your chill zone. Don’t underestimate carpet power!
Play With Flooring and Color
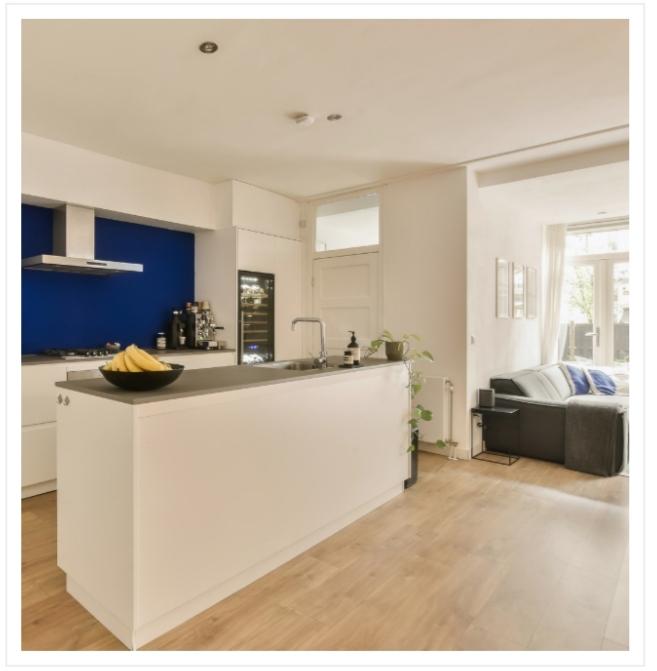
Changing flooring materials from kitchen to living area can help subtly segment spaces—think hardwood in the living area, easy-to-clean tiles in the kitchen. Or if you’re not into different floors, use a bold feature wall or switch up your paint colors to differentiate areas without chopping up the room.
Light It Right for Function and Mood
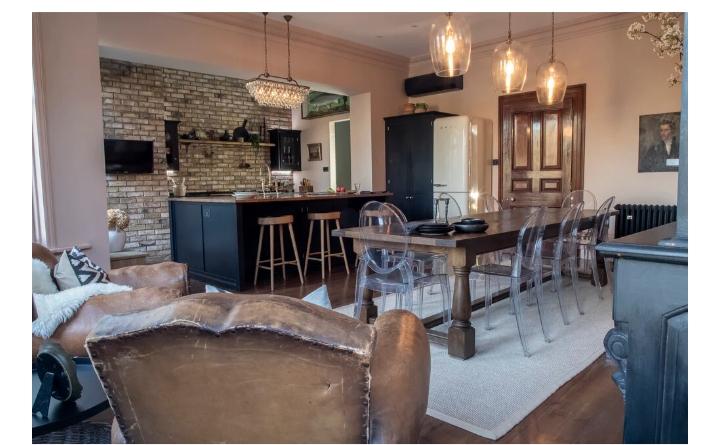
Lighting can make or break your open space. Naturally, you want to maximize daylight—big windows, glass doors, skylights if you’re lucky—but lighting fixtures are your next best friend.
- Pendant Lights Over the Island: Stylish and functional, they bring focus to the kitchen while adding personality.
- Layered Lighting: Combine ceiling lights, task lighting under cabinets, and ambient lamps in living areas to curate the perfect vibe.
- Dimmer Switches: Because nobody wants blinding light during Netflix binge mode.
Storage Solutions: Hide That Clutter Like a Pro
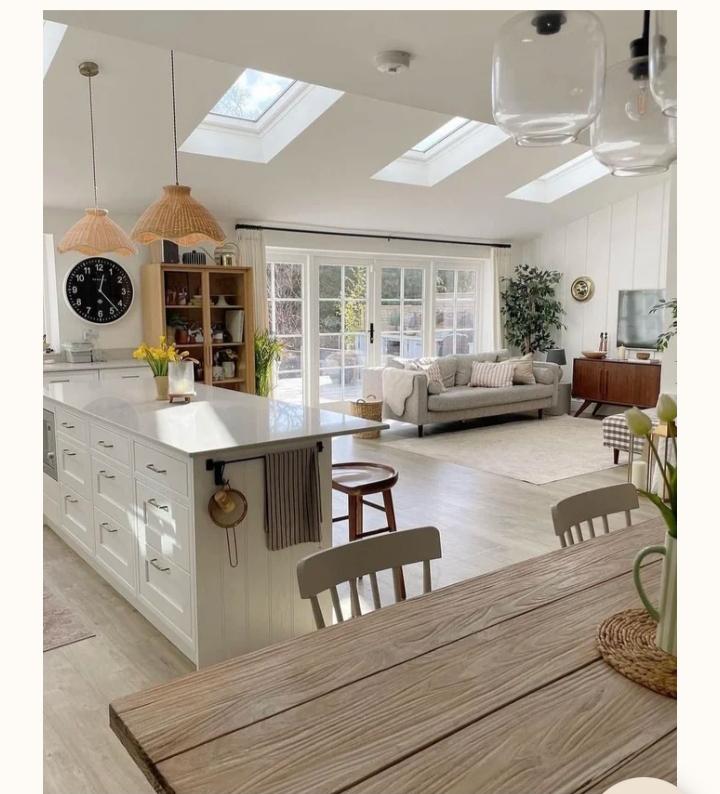
An open plan means everything’s on show, so clutter is your enemy. You want to keep your kitchen tools and living room stuff tidy and out of sight, or it’ll feel cramped and chaotic faster than you can say “Where did I put the remote?”
Check Next: Open Concept Kitchen Living Room Layout Hacks You Need to Know Today
- Tall Cabinets and Pantries: Utilize vertical space to the max — storage up high keeps things accessible but out of view.
- Multipurpose Furniture: Ottomans with storage, coffee tables with hidden compartments, and kitchen islands with shelves are gold.
- Open Shelving—in Moderation: I know open shelves look pretty, but pack them with style, or it’s just a dust catcher. Use them for display, not the junk drawer.
Choose a Cohesive Color Scheme: Unity is Key
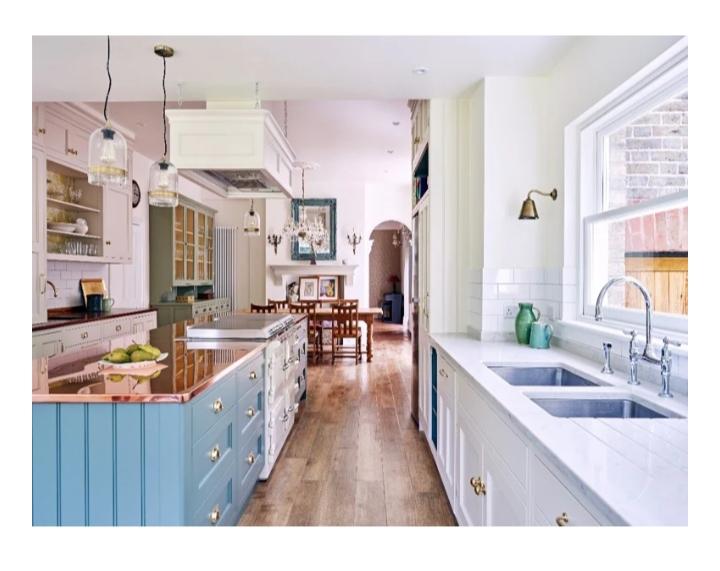
Remember, this isn’t two separate rooms anymore, so your color palette should blend like peanut butter and jelly, not like oil and water. A unified color scheme across both kitchen and living spaces makes the whole area feel bigger and more harmonious.
- Stick to a base palette for walls and big furniture.
- Add pops of color through cushions, art, or small appliances.
- Match finishes—think matching cabinet and sofa legs or similar metal accents—to tie everything together.
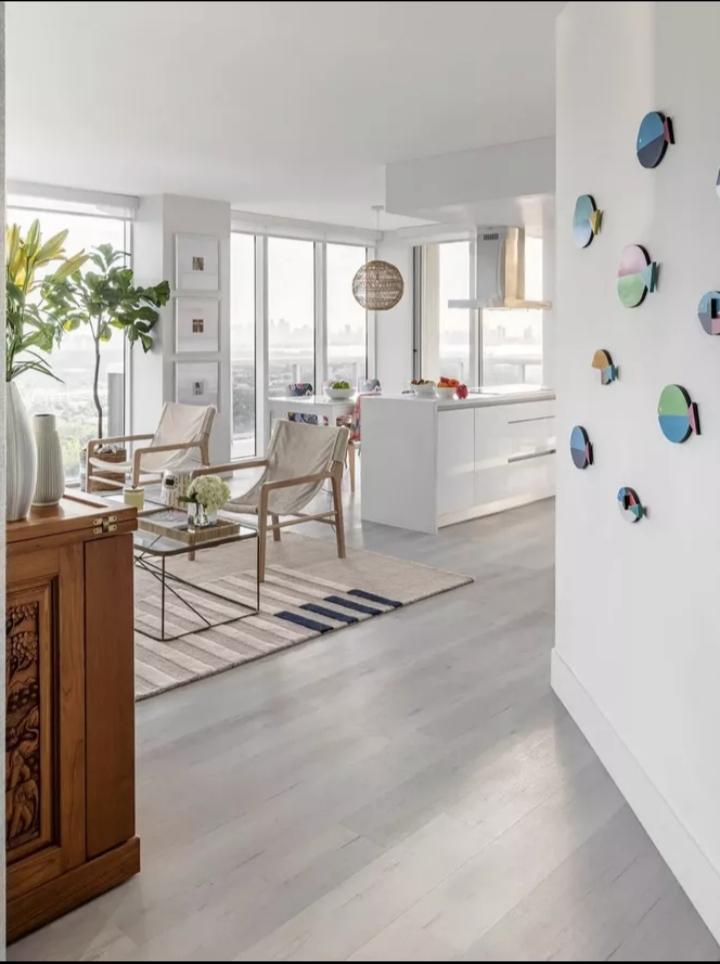
Think Functionality: Layout That Actually Works
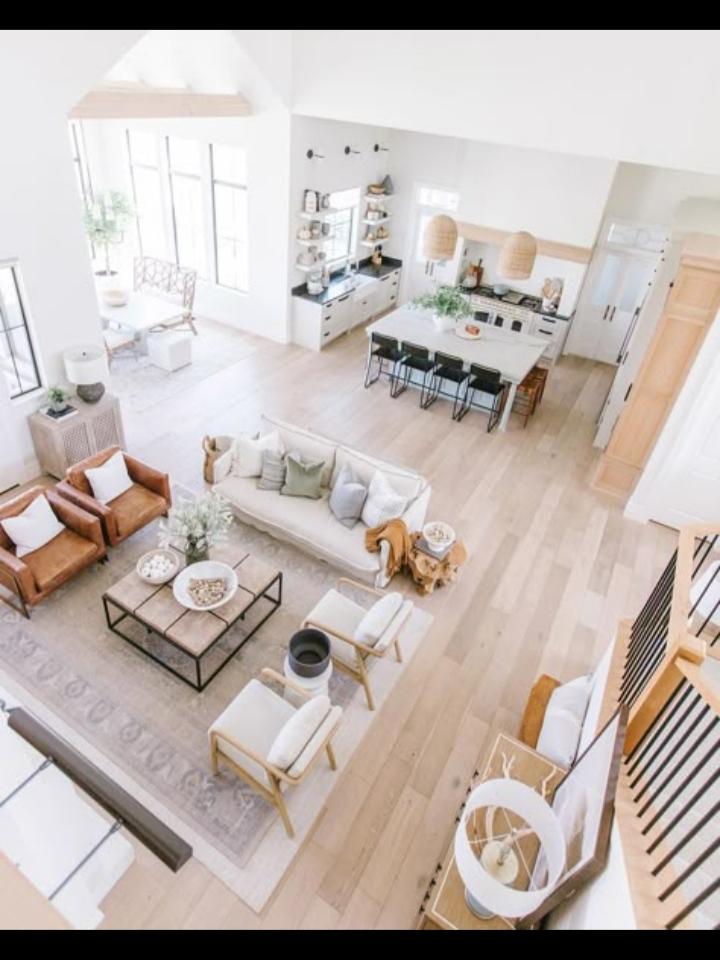
Looks are great, but your open plan kitchen living room needs to be a real place where you can cook, lounge, and entertain without tripping over yourself.
- Kitchen Work Triangle: Stay obsessed with this classic—it’s the sweet spot between your fridge, stove, and sink. Even in open plans, this rule saves you from kitchen chaos.
- Clear Walking Paths: Leave enough space (at least 36 inches) between furniture and counters so no one’s stuck doing the awkward sideways shuffle.
- Seating That Encourages Interaction: Bar stools at the island invite casual chats while cooking. Sofas and chairs arranged to face each other make hangouts less “awkward couch silence” and more “living room party.”
Sound and Smell Management: Because Real Talk, It Matters
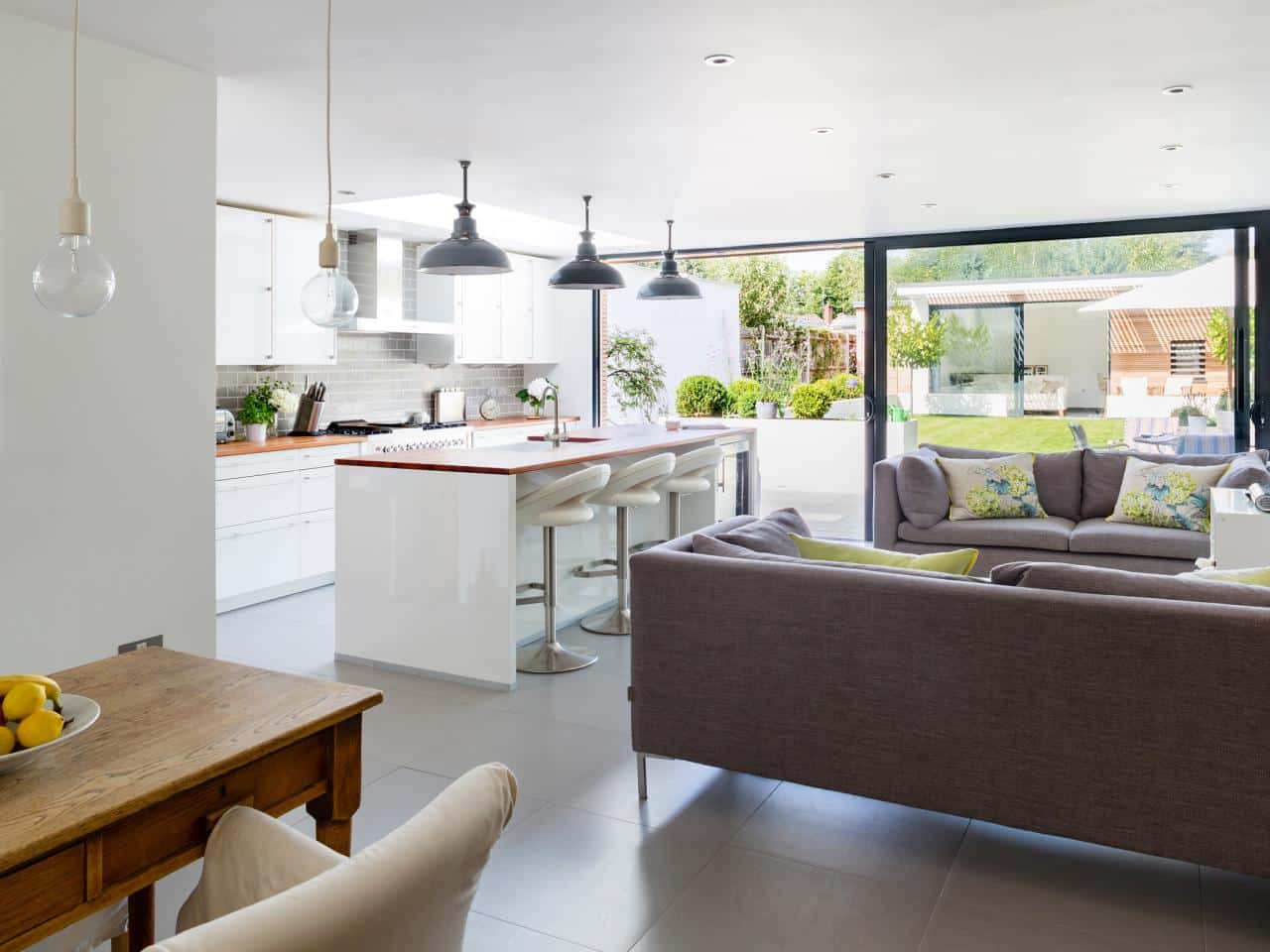
Open kitchens can get noisy and smelly. Anyone who has had garlic bread wafting into their Netflix session knows what I’m talking about.
- Invest in Quiet Appliances: A quiet dishwasher or range hood is worth every penny—it keeps the social mood alive.
- Powerful Range Hoods: Ventilation is your best friend. Good extraction systems keep food smells at bay, preventing that lingering “someone just cooked curry” vibe.
- Soft Furnishings: Rugs, curtains, and cushions help absorb sound, so your open room doesn’t echo like a cave.
Personalize With Style and Comfort
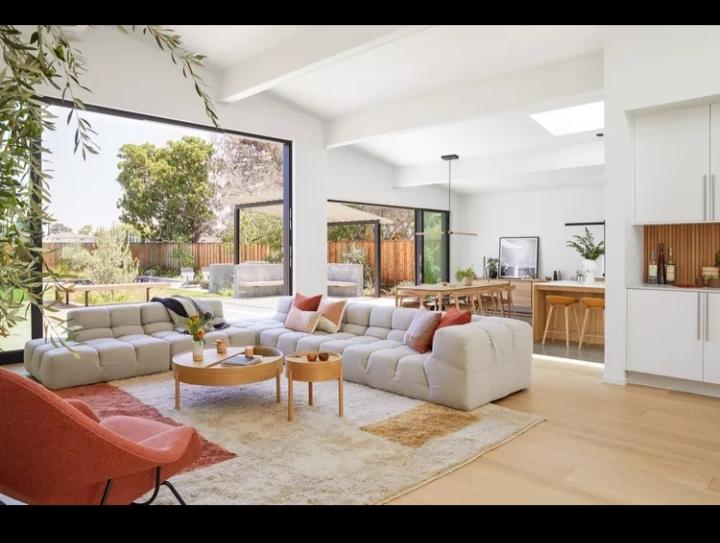
Your kitchen living room is the heart of your home, so don’t be afraid to let your personality shine through. Whether it’s quirky décor, family mementos, or your favorite color splashes, make it yours.
- Use statement lighting fixtures for a dramatic effect.
- Add greenery—plants brighten the space and add life.
- Choose comfortable seating that you actually want to flop into after a long day.
Common Pitfalls to Avoid
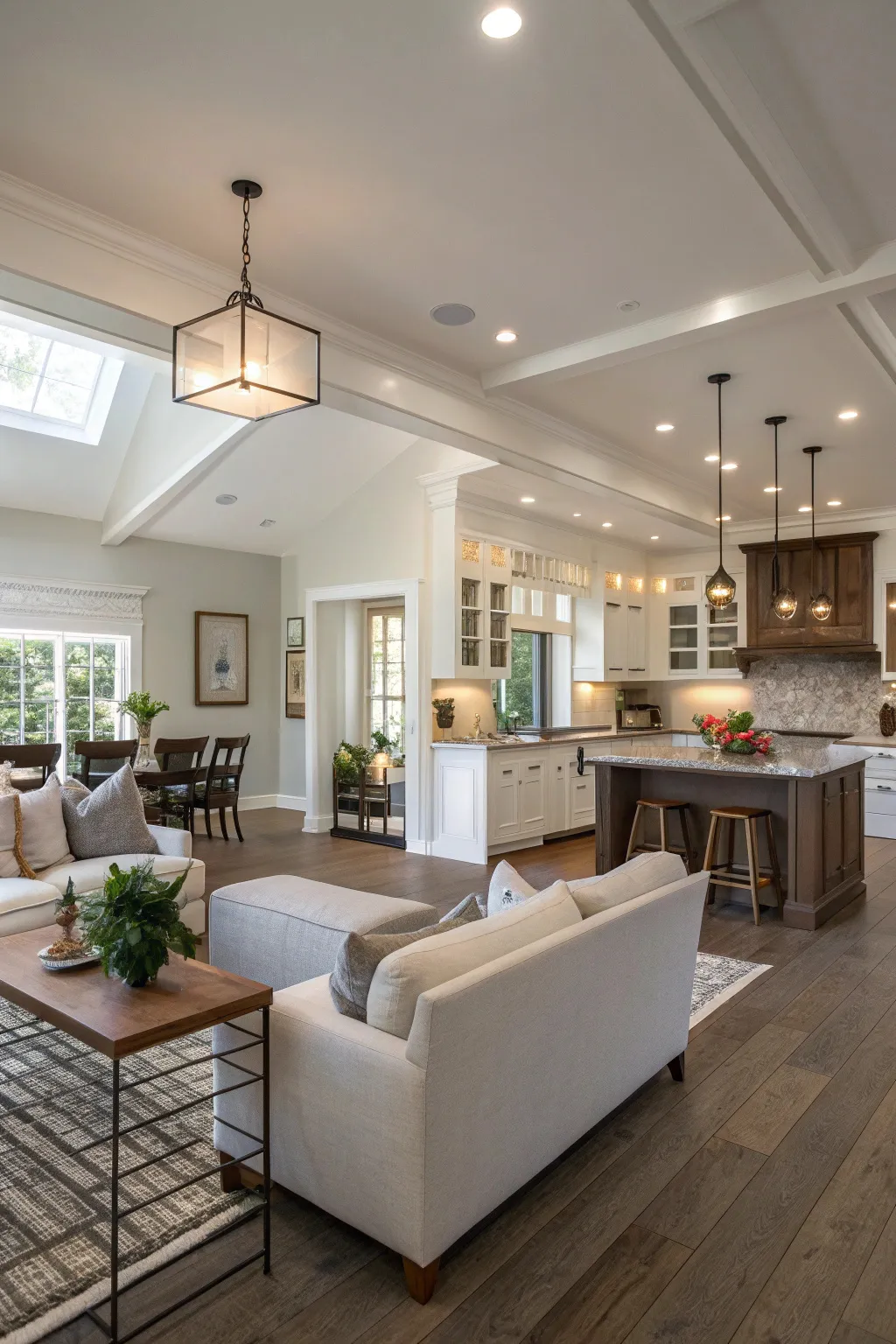
Since we’re keeping it real, here are some quick no-no’s that can mess up your open plan vibe:
- Avoid overcrowding with too much furniture—embrace some breathing room.
- Don’t neglect lighting; dark corners kill the open plan magic.
- Resist the urge to match everything perfectly—it should feel curated, not showroom stiff.
Quick Recap: The Open Plan Game Plan
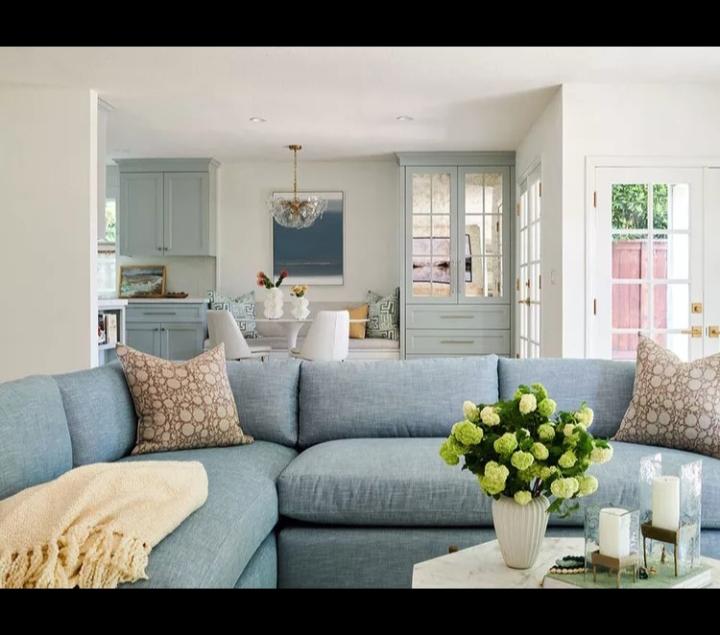
- Define zones for cooking, eating, and relaxing.
- Use furniture, rugs, and color to visually divide without walls.
- Maximize natural light and layer your lighting.
- Hide clutter with smart storage solutions.
- Stick to a cohesive color palette.
- Prioritize functionality with smooth layout and seating.
- Manage noise and smells with good appliances and soft furnishings.
- Inject your personality for a space that feels cozy and lived-in.
Alright, here’s my final thought: An open plan kitchen living room is basically like hosting a continuous party where you’re cooking, lounging, and maybe even working from the same spot without feeling trapped. It’s freedom, it’s fun—it’s the way homes should be. So don’t be afraid to knock some walls down (figuratively speaking if not literally!), pick cozy furniture, and keep things open yet organized.
Ready to create your perfect open plan kitchen living room? You got this—with a bit of planning and a sprinkle of style, your space will feel both huge and inviting. And hey, if all else fails, just keep ordering takeout and enjoy the good vibes. 🙂
Happy designing!
