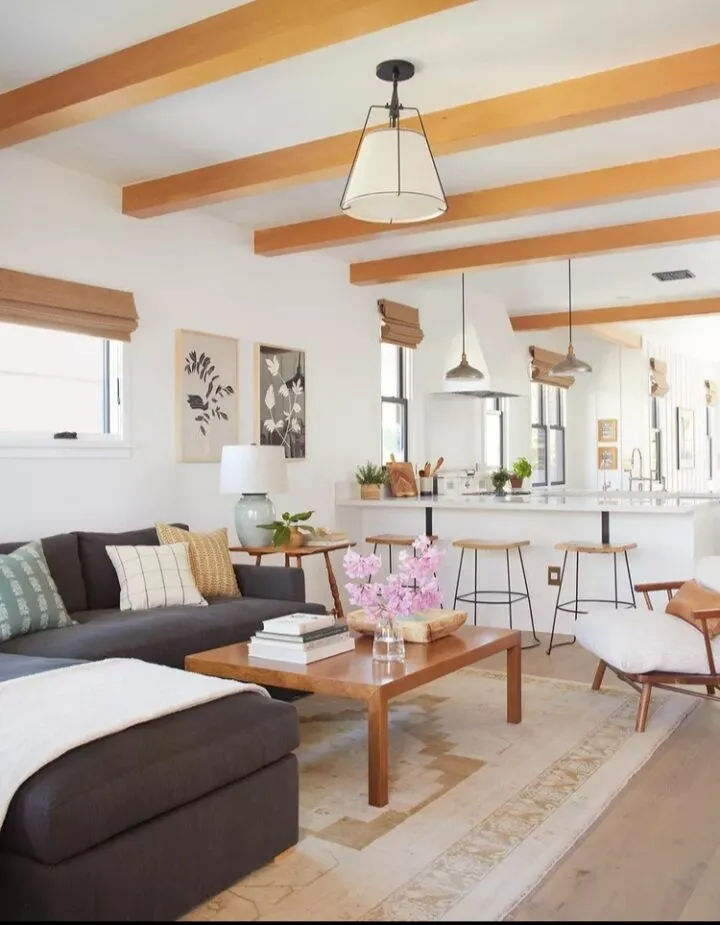Let me guess—you’re staring at your open concept space right now, wondering why it feels like a hot mess instead of the magazine-worthy haven you dreamed of? I was there, my friend. When I first tackled my own open floor plan nightmare (and yes, it was a nightmare), I made every mistake in the book. Now I’m here to save you from the same headaches I endured 🙂
In This Article
- 1 Zone Definition Is Your Best Friend
- 2 Furniture Placement That Actually Makes Sense
- 3 The Island Situation (And How Not to Mess It Up)
- 4 Color Coordination Without Looking Boring
- 5 Lighting That Actually Works
- 6 Traffic Flow Mistakes Everyone Makes
- 7 Scale and Proportion Reality Check
- 8 Storage Solutions That Don’t Scream “Storage”
- 9 Before I End….
Zone Definition Is Your Best Friend
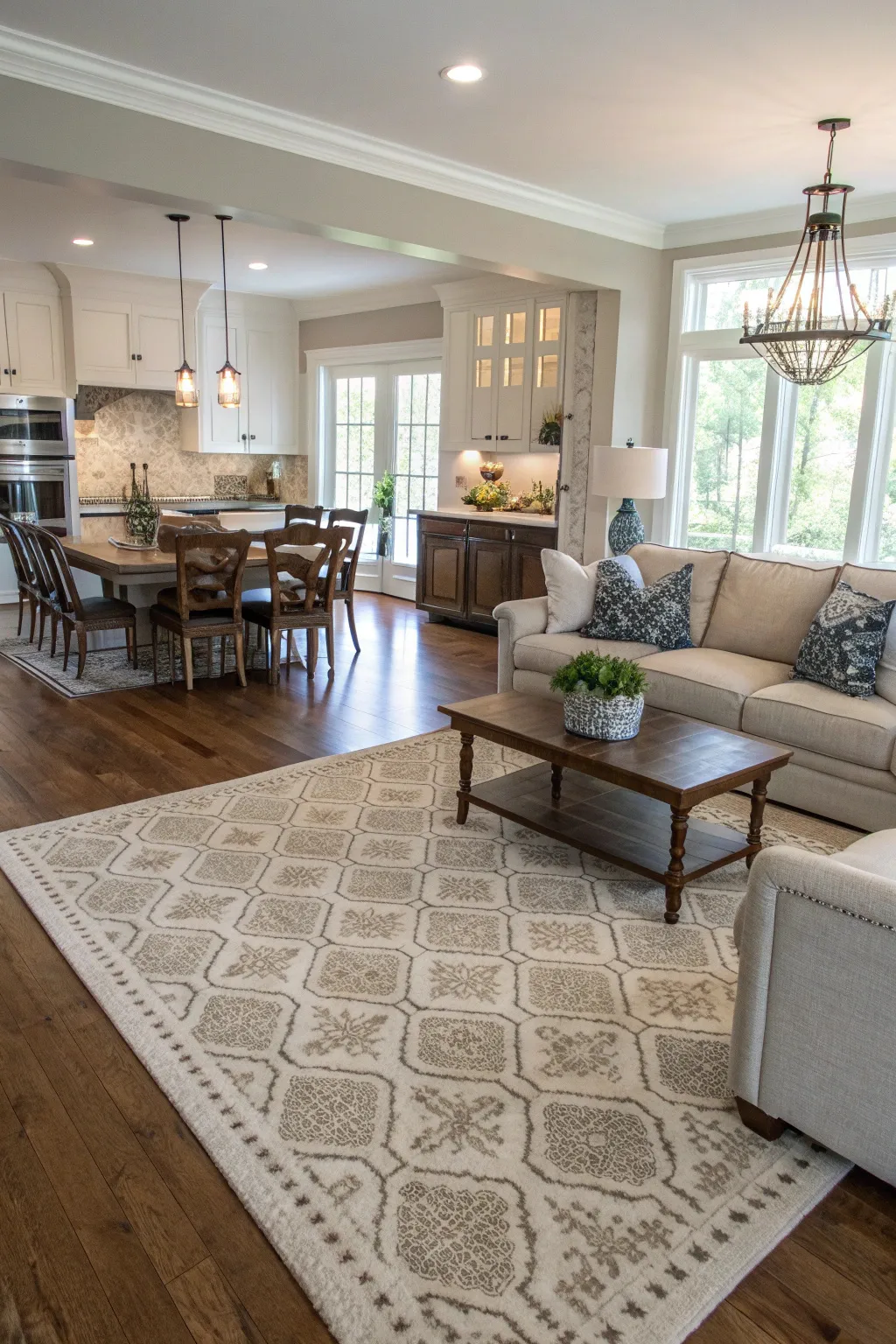
Here’s the thing nobody tells you about open concept living: without proper zones, your space becomes one giant, confusing blob. The secret weapon? Area rugs, and lots of them. I’m talking about strategic placement that makes your brain go “ah, this is the living room” without thinking twice about it.
Place a large rug under your seating arrangement to anchor the living space. Then grab another one under your dining table. The key isn’t matching them perfectly—that’s amateur hour. Instead, stick to the same color family but mix up textures or patterns. Trust me, it creates visual interest while keeping everything cohesive.
Pro tip: Don’t make them identical twins. Your space will thank you for the visual variety, and your guests will notice the thoughtful coordination.
Furniture Placement That Actually Makes Sense
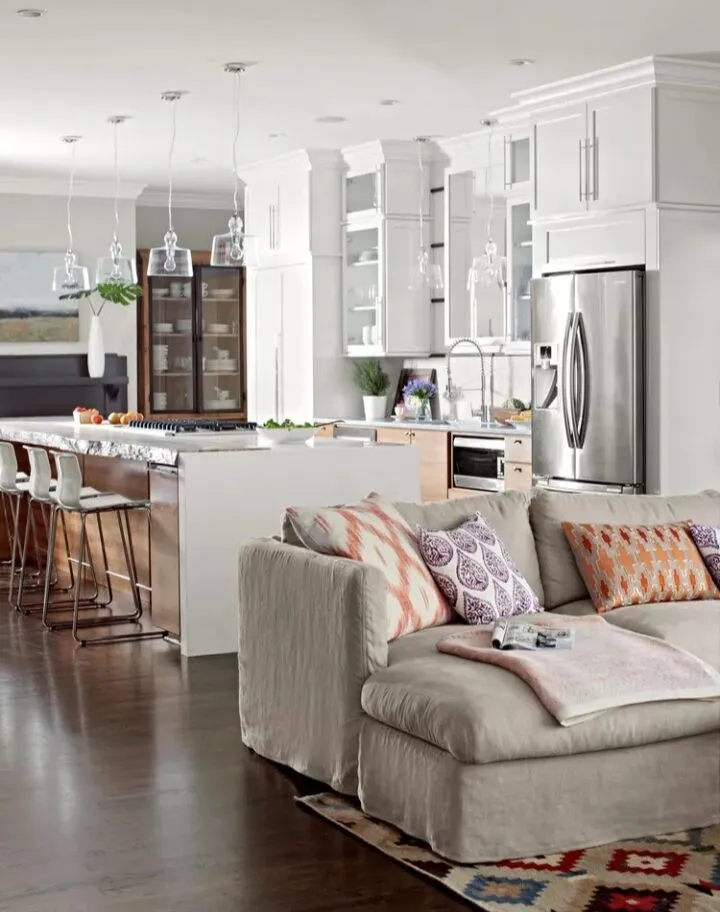
Ever walked into someone’s open concept home and felt like you needed a GPS to navigate? Yeah, that’s what happens when furniture gets pushed against walls like it’s trying to escape. Your furniture should become the walls in your open space.
Float that couch in the center of the room—seriously, pull it away from the wall. Use the back of your sofa as a natural divider between living and dining areas. Add a console table behind it for storage and you’ve just created a boundary without blocking sightlines.
Want to get fancy? Try placing two matching couches back-to-back in a large room to create separate seating areas. Or swap out a traditional sofa for a backless bench to keep things feeling open while providing seating.
The Island Situation (And How Not to Mess It Up)
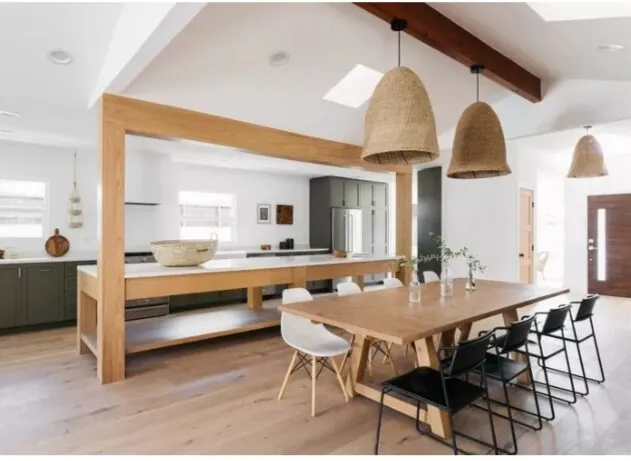
Kitchen islands can make or break your open concept flow. The biggest mistake I see? Placing that bad boy in the wrong spot and creating a traffic nightmare. Keep at least 42-48 inches between your countertop and the island—any less and you’re asking for kitchen chaos.
Position your island to maintain the work triangle between your sink, stove, and fridge. This isn’t just design school nonsense; it actually makes cooking way more efficient. If you’re using the island primarily for dining and socializing, place it where it can transition between kitchen and living spaces.
Check Next: Open Shelving Is Hot Again—Here’s How to Style Yours Like a Pro
Think about how you actually use the space. Are you hosting dinner parties or just trying to keep an eye on kids while cooking? Your island placement should reflect your lifestyle, not some random Pinterest board.
Color Coordination Without Looking Boring
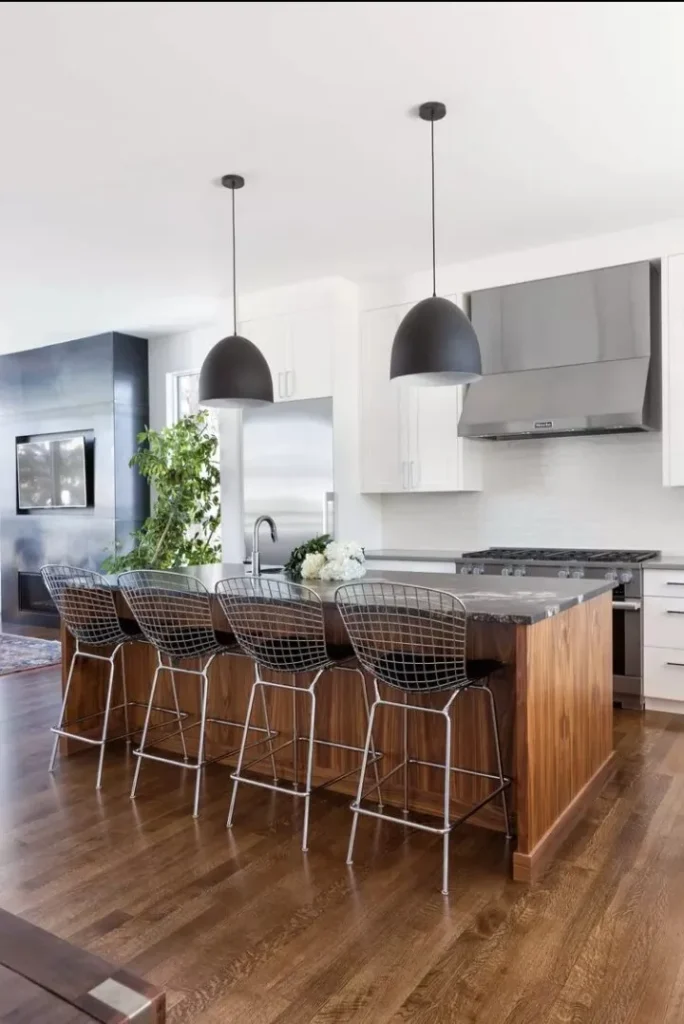
FYI, the “everything must match” approach is officially dead. Modern open concepts thrive on coordinated color palettes that flow without being identical. Start with a neutral base—think warm whites, soft grays, or creamy beiges—then add personality through accents.
Here’s where it gets fun: use the 80/20 rule. Pick one dominant style or color that covers 80% of your space, then mix in a secondary element for the remaining 20%. This creates visual interest without making your space look like a patchwork quilt.
Warm grays paired with whites work beautifully for modern kitchens, while muted blues can add just the right amount of personality without overwhelming the space. Avoid going too bold with your base colors—save the drama for accessories and artwork.
Lighting That Actually Works
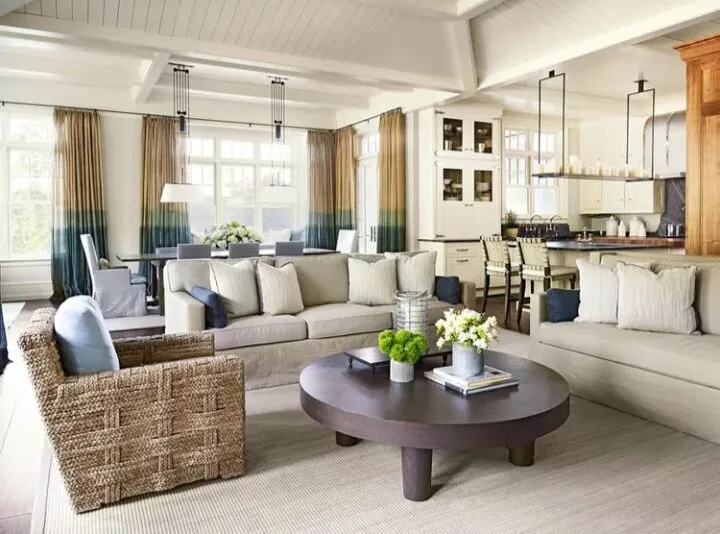
Poor lighting in open concepts is like wearing sunglasses indoors—it just doesn’t work. You need layered lighting that serves different purposes throughout your space. Ambient lighting provides overall illumination, task lighting handles specific activities, and accent lighting adds depth and drama.
Strategic fixture placement is everything. Install multiple light sources at various heights to ensure even distribution throughout your open plan. Pendant lights over the kitchen island paired with recessed lights in the living area maintain sightlines while clearly distinguishing zones.
Don’t forget about natural light—it’s your secret weapon for making any space feel larger and more welcoming. Maximize windows and consider adding pass-through openings to brighten up darker corners.
For high ceilings, combine chandeliers with wall sconces to bring light down to human level. In spaces with low ceilings, stick to flush mount fixtures that won’t make the room feel cramped.
Traffic Flow Mistakes Everyone Makes
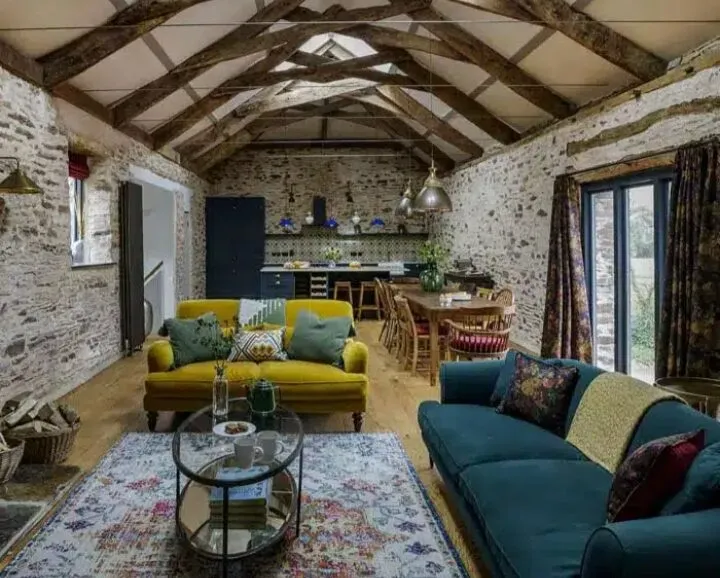
Walking through your open concept shouldn’t feel like an obstacle course. Create clear pathways of at least 3 feet between entryways and seating areas. Arrange furniture so movement feels natural, not forced.
Consider where doors and windows are located, then arrange your layout to take advantage of natural light while maintaining clear sight lines. If you have a large modular sofa, position it perpendicular to windows to create natural division while defining the seating area.
Think about daily routines. Where do people naturally want to walk? How do kids move through space? Your furniture arrangement should support these patterns, not fight against them.
Scale and Proportion Reality Check
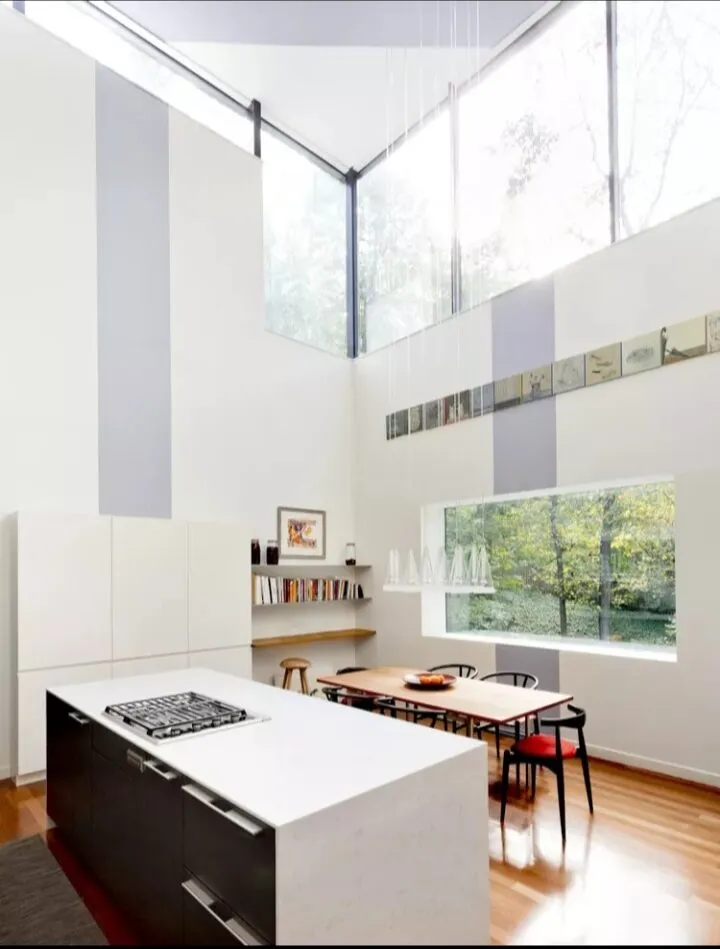
Mismatched furniture scale is the quickest way to make your open concept look cluttered and chaotic. Mix heavy and light pieces strategically—pair solid upholstered sofas with more open, airy chairs to create visual balance.
Low profile furniture keeps sightlines open while bulky, high-back pieces in the middle of your space create visual barriers. Save the dramatic furniture for corners or room edges where they won’t interrupt the flow.
IMO, the key is creating conversation groupings that feel intimate within the larger space. Arrange seating to face each other rather than all pointing toward one focal point—it makes the area more inviting and functional.
Storage Solutions That Don’t Scream “Storage”
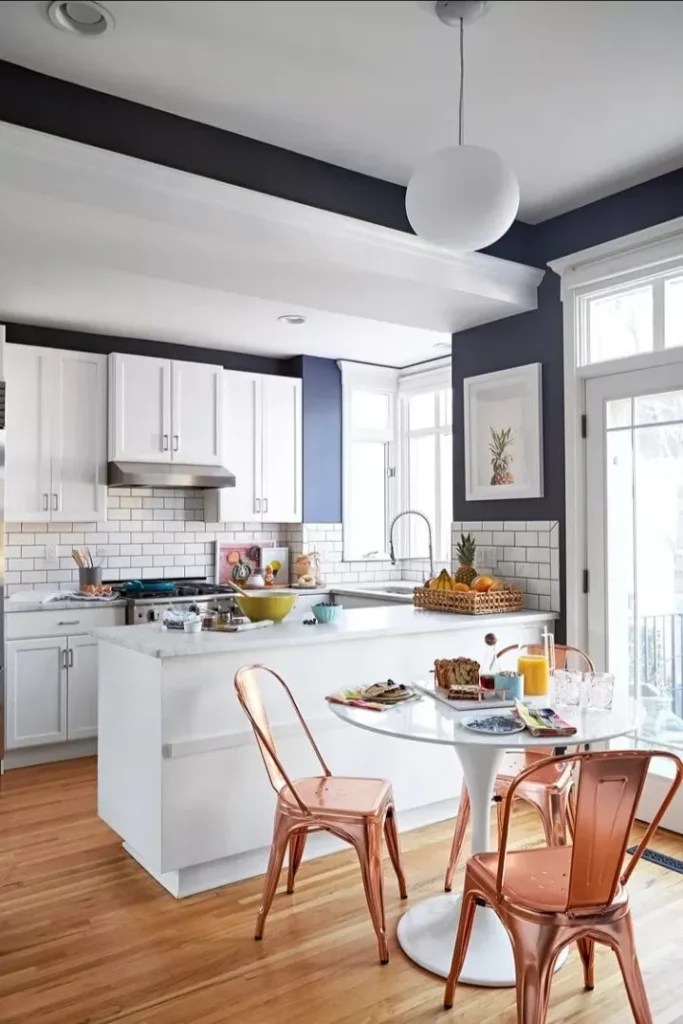
Before I End….
Open concept living works best when every element has a purpose and a place. Start with these layout hacks, but remember—the best open concept space is one that reflects how you actually live, not how you think you should live.
Trust the process, and don’t be afraid to adjust as you go. Your future self (and your guests) will thank you for putting in the effort to get it right.
Featured Image Source

