Cramped kitchen got you cooking in frustration? :/ Trust me, I’ve been there—standing in what feels like a glorified closet while trying to whip up dinner.
But here’s the thing: your tiny kitchen doesn’t have to feel tiny. I’ve discovered some absolute game-changers about Small Open Kitchen Ideas that’ll transform your space from “where’s the kitchen?” to “wow, look at all that room!”
Let’s be real—most of us don’t have the luxury of a massive kitchen, but that doesn’t mean we can’t make it work (and look amazing while doing it).
In This Article
- 1 Light Colors Are Your Secret Weapon
- 2 Open Shelving Makes Everything Feel Bigger
- 3 Lighting That Actually Works
- 4 Smart Storage Solutions That Don’t Crowd
- 5 The Power of Continuous Lines
- 6 Mirror Magic and Reflective Surfaces
- 7 Open Layouts That Flow
- 8 Vertical Storage That Reaches for the Sky
- 9 Monochromatic Magic
- 10 To Conclude…..
Light Colors Are Your Secret Weapon
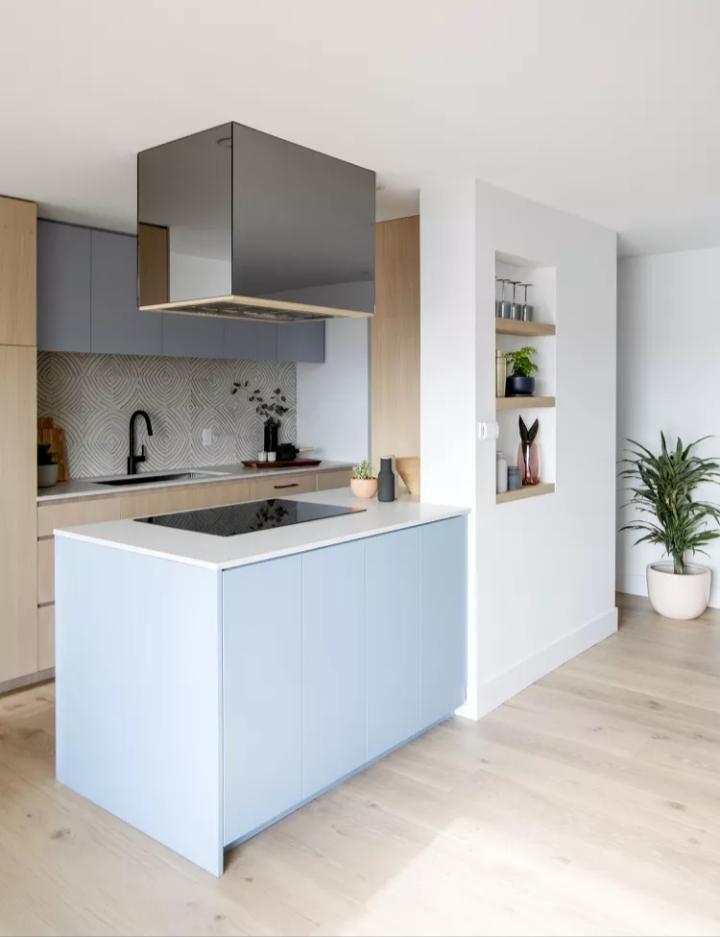
You know how wearing black supposedly makes you look slimmer? Well, the opposite is true for kitchens. Light colors reflect more light and create the illusion of spaciousness—it’s basically kitchen magic. I’m talking whites, creams, soft pastels, and light grays that’ll make your walls practically disappear.
Here’s what actually works:
- All-white schemes bounce light around like nobody’s business
- Soft pastels like mint green or baby blue create that airy feeling
- Light wood tones keep things warm without closing in the space
FYI, if you’re worried about stains (because let’s face it, kitchens get messy), go for a high-gloss finish instead of matte. It’ll still reflect light beautifully while being way easier to clean.
Open Shelving Makes Everything Feel Bigger
Cabinet doors are space bullies—they b 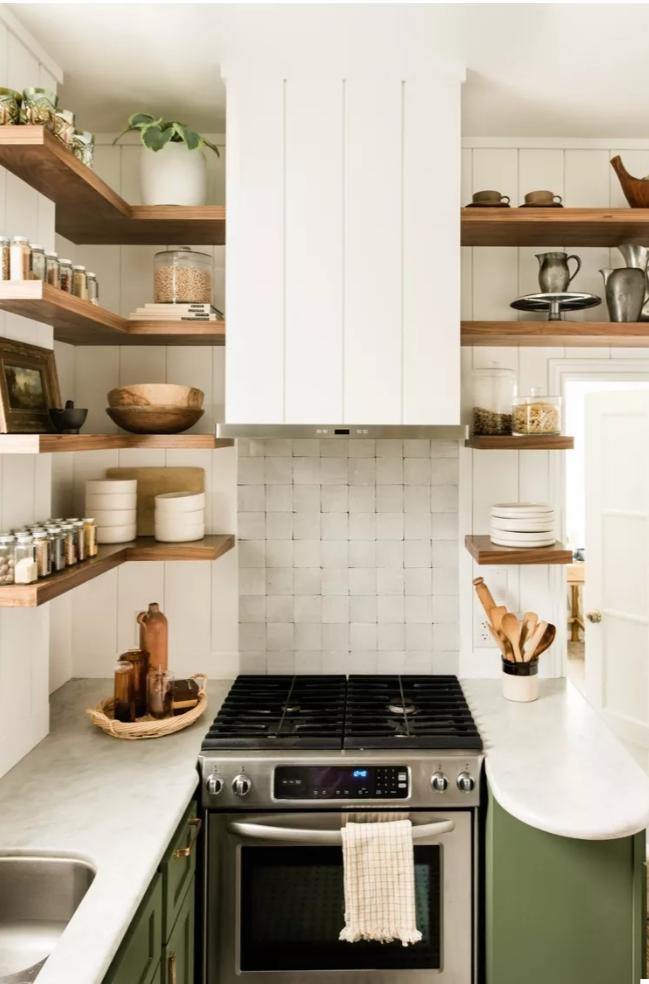
The trick is keeping them organized (I know, revolutionary concept):
- Group similar items together for a cohesive look
- Mix functional pieces with a few decorative items
- Use matching containers or baskets to avoid the “garage sale” vibe
Pro tip: Remove some cabinet doors and see the instant difference. Your kitchen will feel like it doubled in size overnight.
Lighting That Actually Works
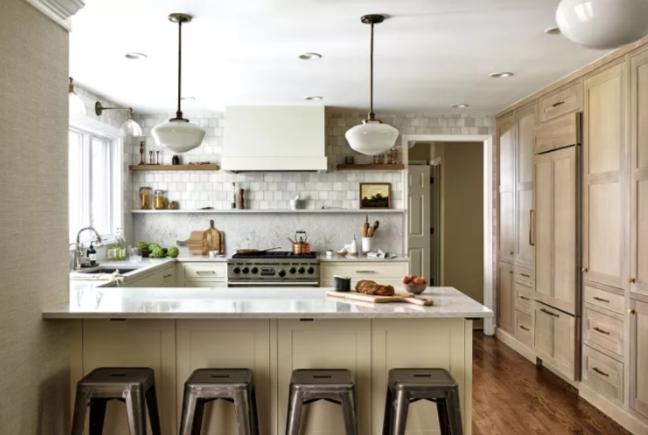
Ever wonder why restaurant kitchens look so spacious? It’s all about the layered lighting strategy. Forget that sad overhead bulb—you need multiple light sources working together to eliminate shadows and create depth.
Here’s the winning combo:
- Under-cabinet lighting illuminates work surfaces and prevents dark corners
- Pendant lights over islands or breakfast bars add personality and task lighting
- Natural light through windows makes the space feel connected to the outdoors
Bonus trick: Add some LED strips inside glass-front cabinets or open shelves. The gentle glow creates depth and makes your kitchen feel like it extends beyond its actual boundaries.
Smart Storage Solutions That Don’t Crowd
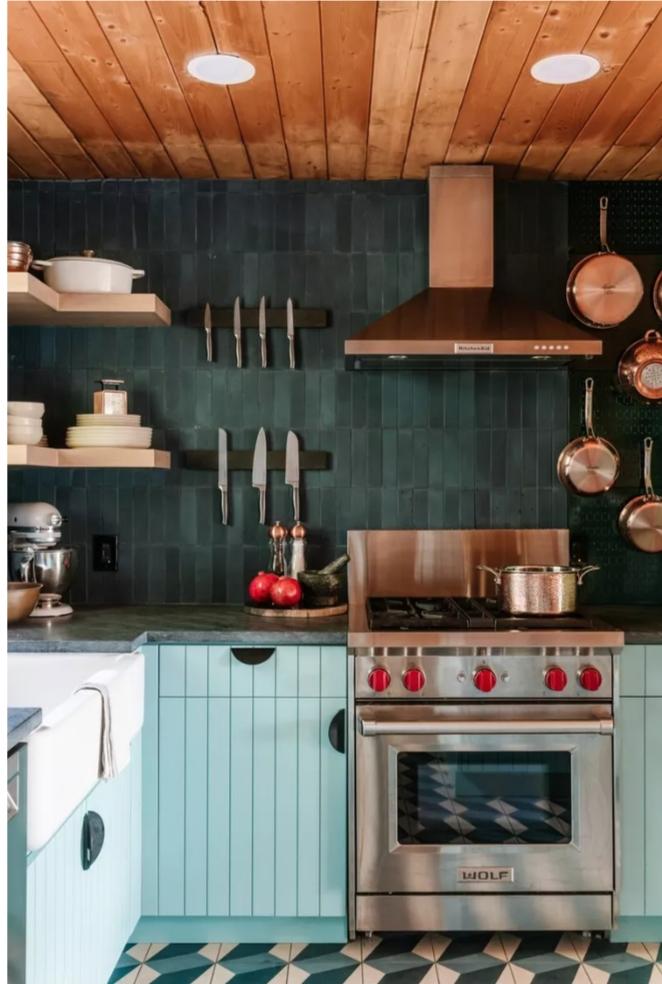
Traditional storage thinks horizontally, but smart storage thinks vertically. Wall-mounted solutions free up counter and floor space while keeping everything accessible.
Game-changing storage ideas:
- Magnetic knife strips clear up counter clutter instantly
- Hanging pot racks turn cookware into functional decor
- Over-the-sink cutting boards create extra prep space when needed
- Tiered shelf organizers maximize cabinet depth
IMO, the best storage solutions are the ones that make your stuff look intentional rather than hidden. When everything has its place and looks good there, your kitchen automatically feels more organized and spacious.
The Power of Continuous Lines
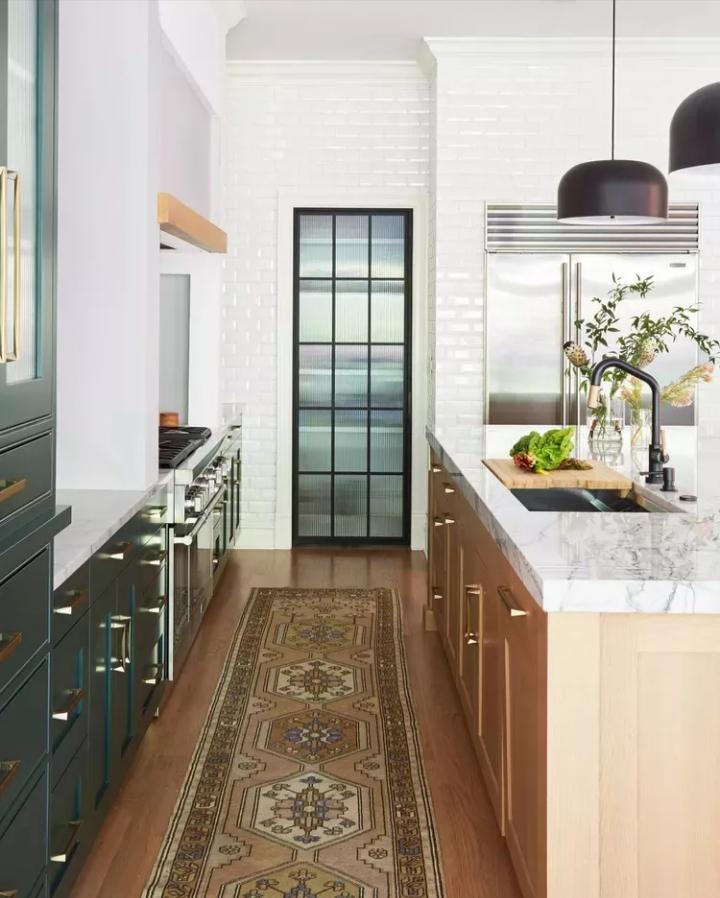
Want to know a designer secret? Unobstructed sight lines make spaces feel infinitely larger. This means avoiding anything that breaks up the visual flow—think clear bar stools instead of bulky chairs, or floating islands instead of heavy, grounded ones.
Tricks that really work:
- Keep countertops as clear as possible (I know, easier said than done)
- Use the same backsplash material from counter to ceiling
- Choose cabinet hardware that doesn’t stick out or interrupt clean lines
- Skip the decorative stuff above your cabinets—it just makes the ceiling feel lower
Mirror Magic and Reflective Surfaces
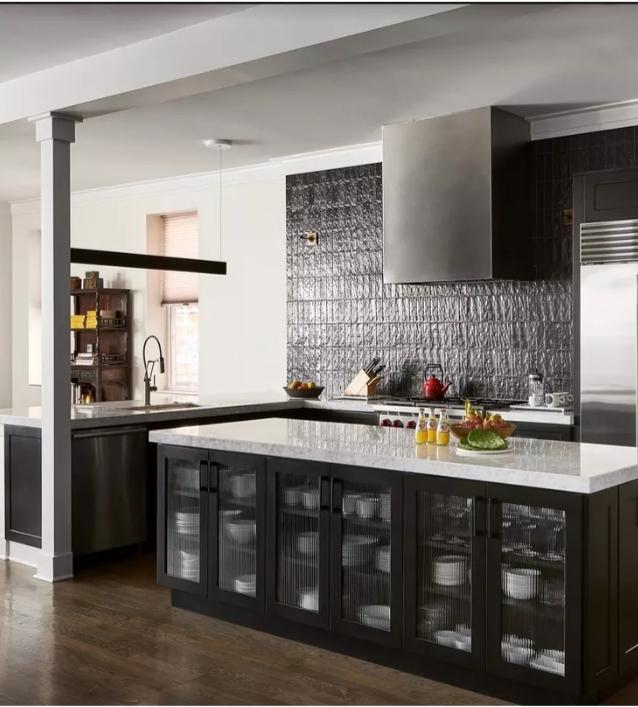
Mirrors aren’t just for bathrooms and bedrooms—they’re absolute space multipliers in kitchens. A strategically placed mirror can literally double the visual space by reflecting light and creating depth.
Where to use reflective elements:
- Mirrored backsplashes behind sinks or stoves
- Glass cabinet fronts instead of solid doors
- Stainless steel appliances that reflect light around the room
- High-gloss cabinet finishes that act like subtle mirrors
Just don’t go overboard—one or two reflective elements are plenty, unless you want your kitchen to feel like a funhouse.
Open Layouts That Flow
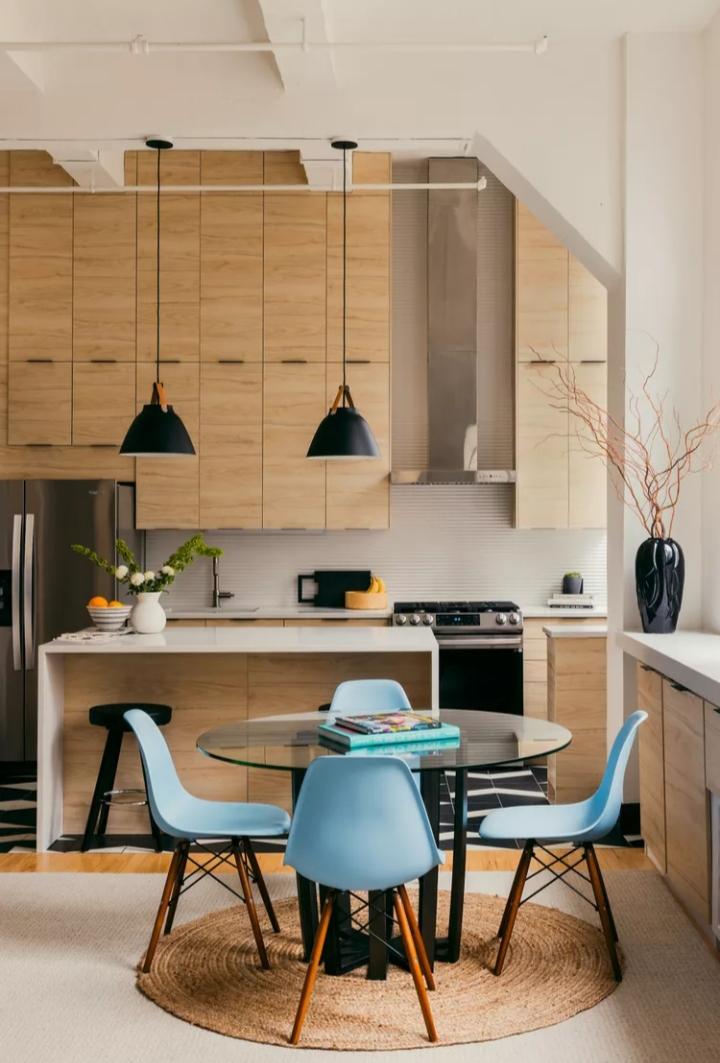
The biggest game-changer? Removing walls between your kitchen and adjacent rooms creates an instant feeling of spaciousness. Even if you can’t knock down walls, creating visual connections helps tremendously.
Check Next: How to Create the Perfect Open Plan Kitchen Living Room for Maximum Space
Open layout benefits:
- Kitchen flows seamlessly into living or dining areas
- Natural light from other rooms brightens the cooking space
- The space feels unified rather than choppy
- You can actually have conversations while cooking (novel concept, right?)
If full demolition isn’t in the cards, consider a breakfast bar or kitchen island that connects spaces without completely separating them.
Vertical Storage That Reaches for the Sky
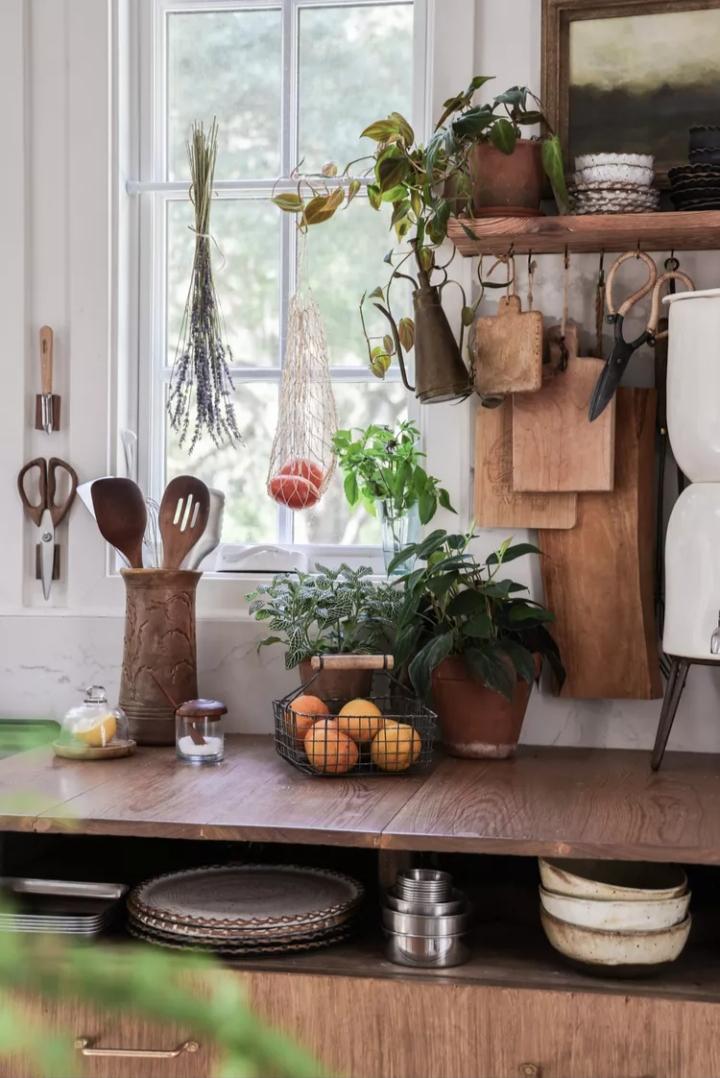
Here’s something most people miss: using the full height of your walls dramatically increases storage without eating floor space. Those 12-inch gaps between your cabinets and ceiling? Pure wasted potential.
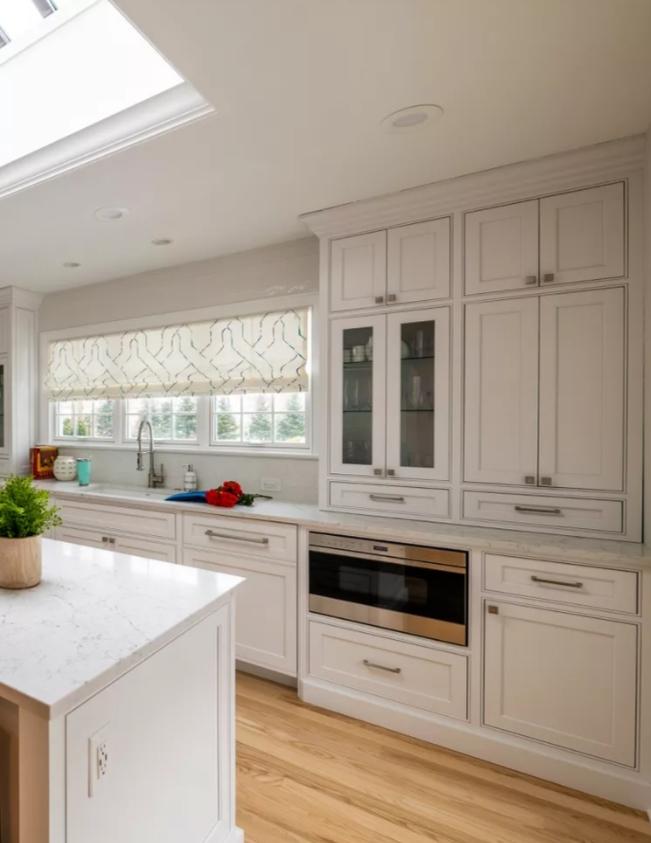
Vertical solutions that work:
- Floor-to-ceiling cabinets eliminate wasted space above
- Tall, narrow pantry units fit into surprisingly small footprints
- Wall-mounted spice racks keep counters clear
- Hanging baskets for fruits and vegetables add charm and function
The key is making sure you can actually reach everything—use the highest spots for items you don’t need daily.
Monochromatic Magic
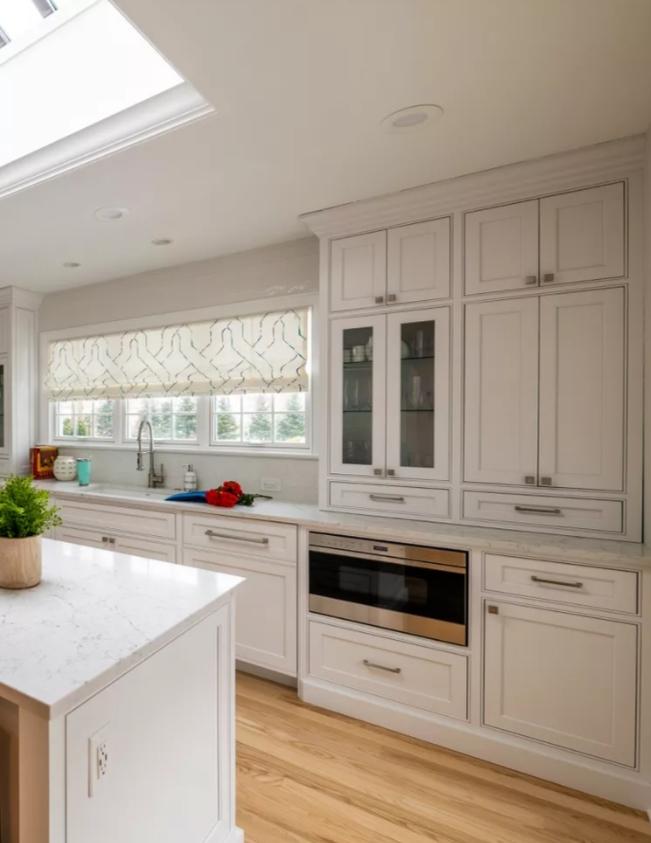
Want to blur the boundaries of your small kitchen? Go monochromatic with your color scheme. When everything flows together in similar tones, your eye can’t figure out where one element ends and another begins—instant space expansion.
This doesn’t mean boring beige everywhere:
- Different shades of the same color family create depth
- Vary textures to keep things interesting
- Add one accent color sparingly for personality
I’ve seen powder blue kitchens that feel twice their actual size just because everything works together harmoniously.
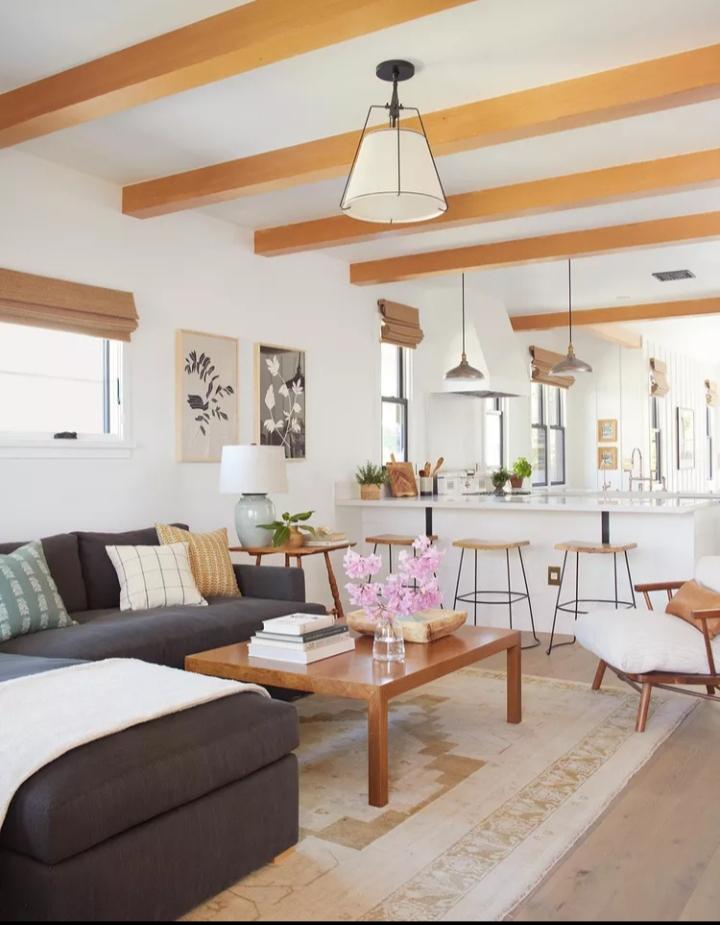
To Conclude…..
Your tiny kitchen doesn’t have to feel like a punishment. With these tricks, you’ll create a space that feels open, bright, and infinitely more functional than you ever imagined possible. The best part? Most of these changes don’t require a full renovation—just some smart thinking and strategic updates.
Remember, it’s not about the square footage you have; it’s about making every inch work harder and look better. Now go make that small kitchen feel like the spacious culinary haven it was meant to be! 🙂
