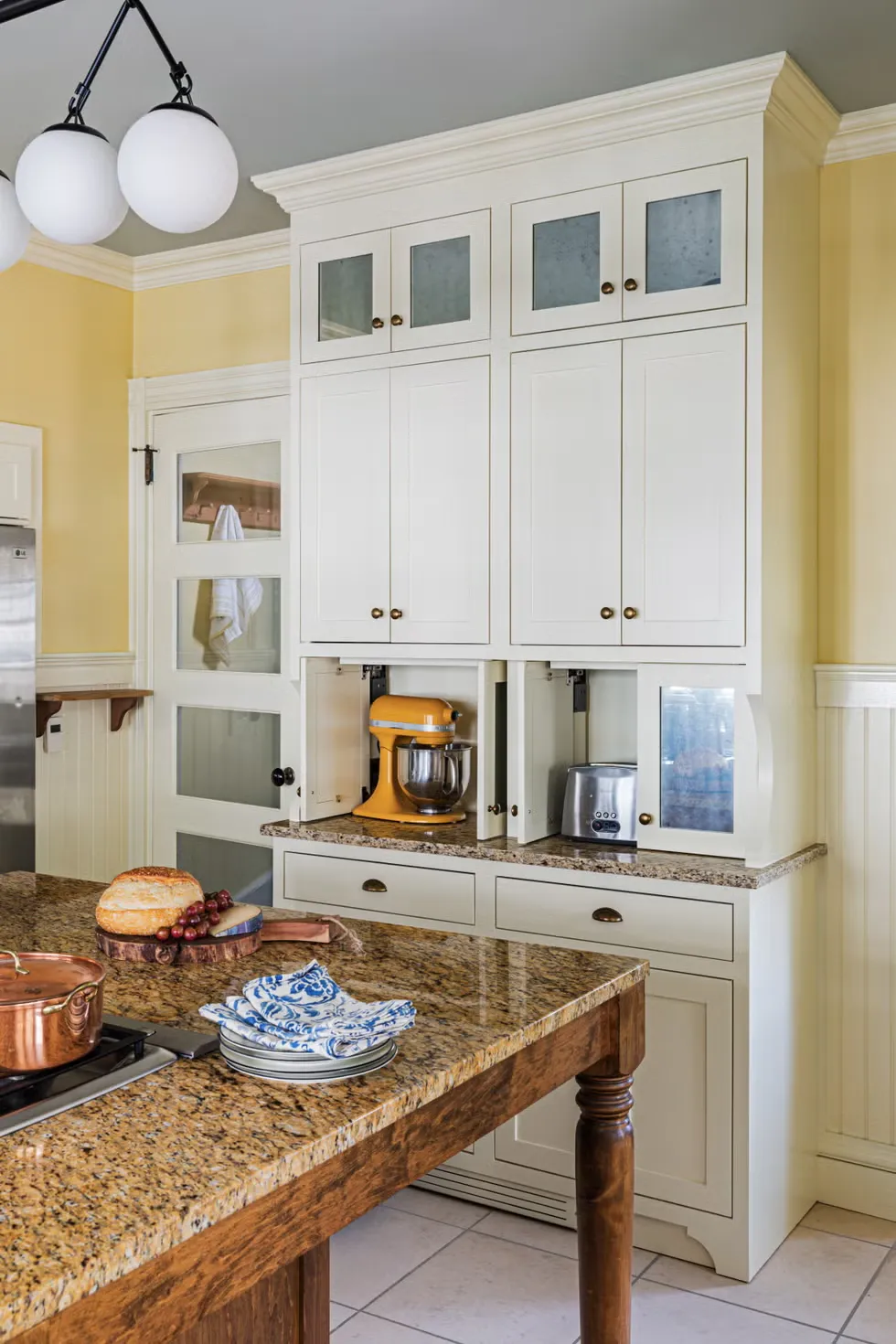Living in a small space doesn’t mean sacrificing your dream kitchen. I’ve discovered that with the right strategies, even the tiniest cooking area can become a masterpiece of efficiency and style.
When I first moved into my compact apartment, I stared at my cramped kitchen feeling completely overwhelmed. How was I supposed to cook, store everything, and actually enjoy spending time in such a confined space?
But here’s what I’ve learned through years of trial and error: small kitchens aren’t limitations – they’re opportunities to get incredibly creative with every square inch.
The secret isn’t about having more space; it’s about using what you have in the smartest, most efficient way possible. These 17 transformative tiny kitchen ideas have completely revolutionized my tiny kitchen, turning it from a source of frustration into my favorite room in the house.
In This Article
- 1 1. Maximize Vertical Wall Storage
- 2 2. Create Under-Sink Storage Systems
- 3 3. Install a Multi-Functional Breakfast Bar
- 4 4. Invest in a Rolling Kitchen Cart
- 5 5. Extend Storage to the Ceiling
- 6 6. Utilize Narrow Spaces with Pull-Out Racks
- 7 7. Optimize Island Storage Potential
- 8 8. Transform Drawer Organization
- 9 9. Build Appliance Garages
- 10 10. Conquer Corner Storage Challenges
- 11 11. Add Under-Cabinet Lighting
- 12 12. Install Fold-Down Work Surfaces
- 13 13. Choose Space-Saving Appliances
- 14 14. Implement Clear Container Systems
- 15 15. Embrace Open Shelving Solutions
- 16 16. Add a Pegboard Backsplash
- 17 17. Integrate Appliances Seamlessly
- 18 Frequently Asked Questions
- 18.1 Q: What’s the most impactful change I can make to my tiny kitchen?
- 18.2 Q: How do I choose between open shelving and closed cabinets?
- 18.3 Q: What’s the best way to add counter space without renovating?
- 18.4 Q: Should I invest in compact appliances for my small kitchen?
- 18.5 Q: How can I make my tiny kitchen feel less cramped?
- 19 Conclusion
1. Maximize Vertical Wall Storage
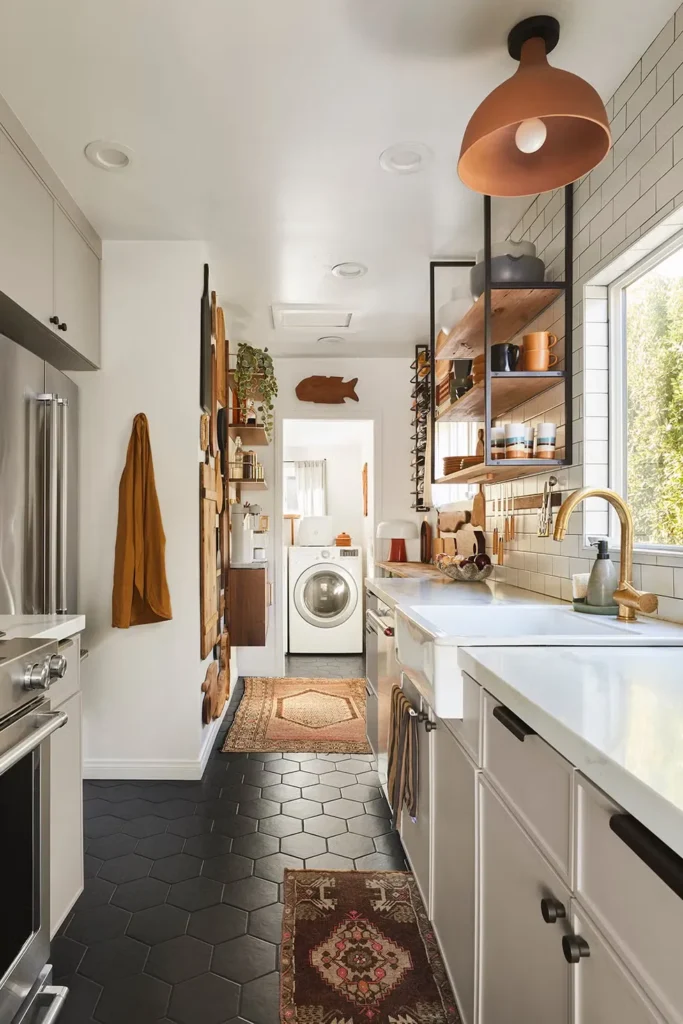
Your walls are pure gold in a tiny kitchen, and I can’t believe it took me so long to realize this. Installing a rail system with S-hooks completely changed everything – suddenly my pots, pans, and utensils were hanging beautifully within arm’s reach, freeing up precious cabinet space.
The visual impact is incredible too; it creates that professional chef’s kitchen vibe that makes cooking feel special.
I added magnetic strips for knives and spice jars, which cleared my countertops instantly. This vertical approach isn’t just practical – it’s a design statement that makes your kitchen feel larger and more organized. The best part is how accessible everything becomes; no more digging through crowded cabinets to find what you need.
2. Create Under-Sink Storage Systems
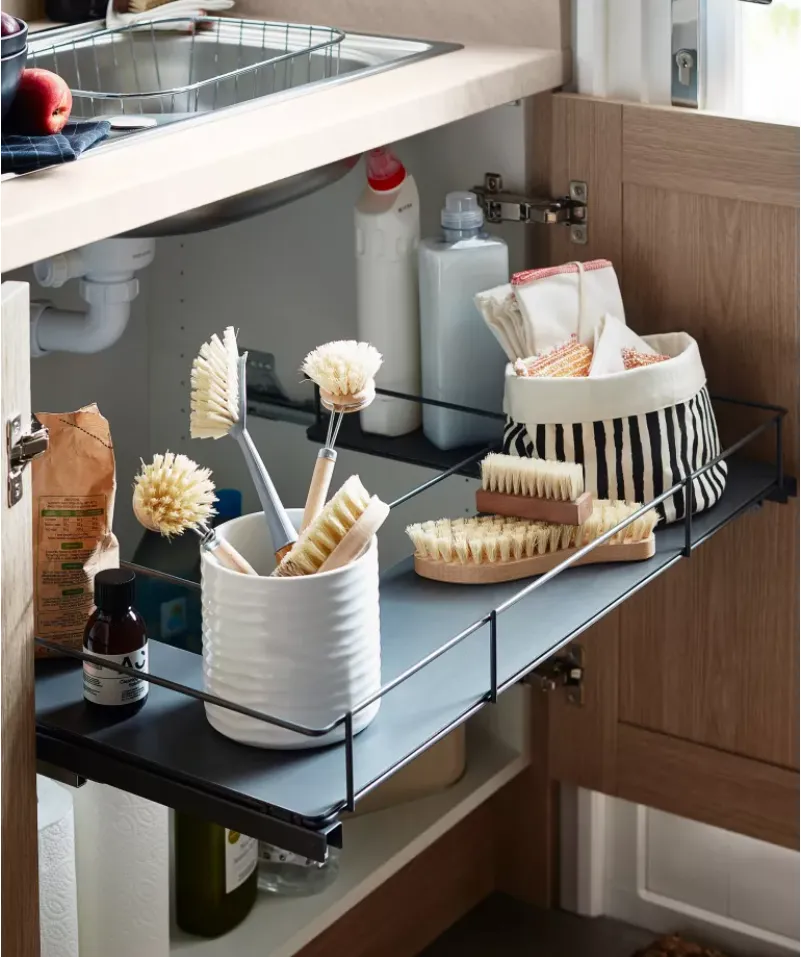
The space under your kitchen sink is probably the most wasted area in your entire kitchen. I used to treat it like a black hole where cleaning supplies went to disappear forever. Now I use stackable clear bins to create a proper organization system that actually works.
I can see everything at a glance, and nothing gets lost in those dark back corners anymore. The key is using vertical space with stacking containers and keeping similar items grouped together.
I’ve added a small lazy Susan for frequently used cleaning products, which makes everything accessible without having to move other supplies around. This simple change has probably doubled my usable storage space under the sink.
3. Install a Multi-Functional Breakfast Bar
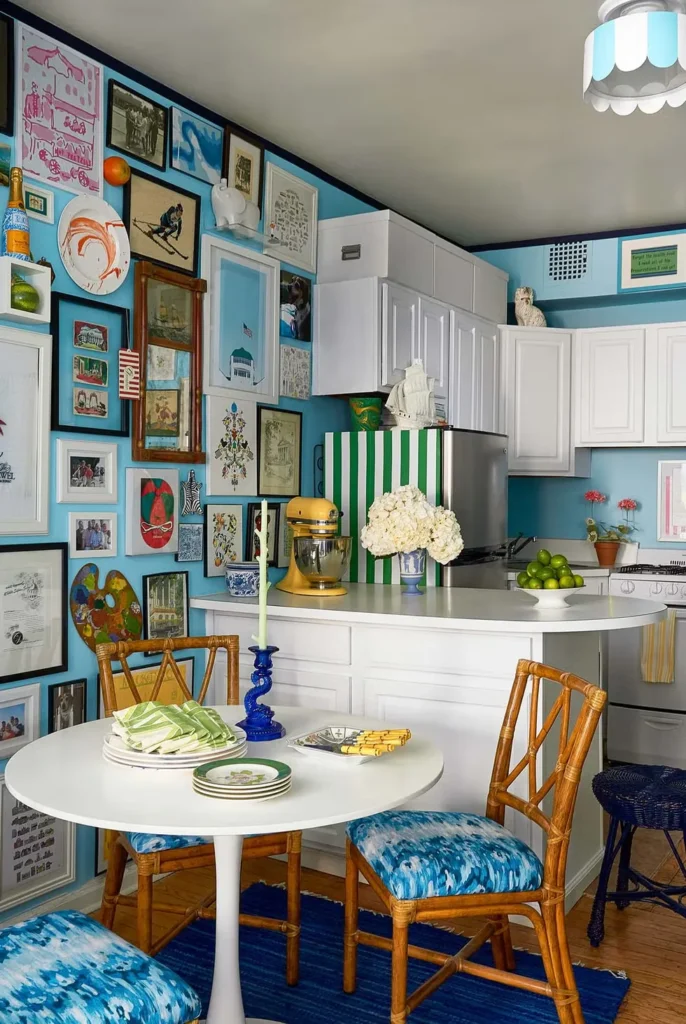
Adding a breakfast counter to my tiny kitchen was absolutely transformative. I extended my existing countertop to create a small eating area that doubles as extra prep space when I’m cooking. The slim bar stools tuck neatly underneath when not in use, maintaining that open flow that’s so crucial in small spaces.
The genius part is the storage underneath – I use lightweight baskets to store everything from dish towels to rarely-used appliances. When I’m not eating there, it becomes valuable workspace for cooking projects.
It’s amazing how this one addition made my kitchen feel both larger and significantly more functional, creating a natural gathering spot that didn’t exist before.
4. Invest in a Rolling Kitchen Cart
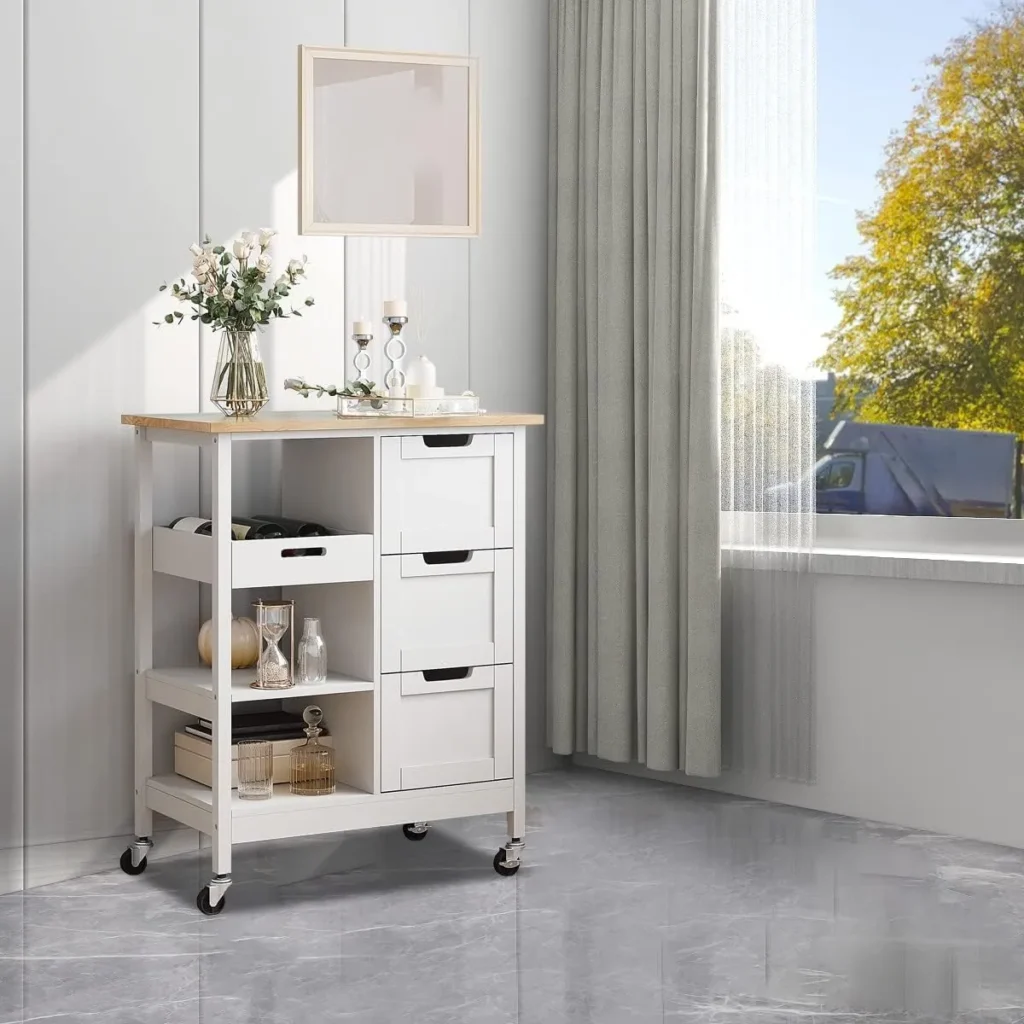
I was initially hesitant about adding any kind of island to my tiny kitchen, but a wheeled cart has become my absolute secret weapon. This movable workspace serves as a prep station, storage unit, and even a mobile bar when I’m entertaining guests.
The beauty lies in its incredible flexibility – I can roll it wherever I need extra counter space and tuck it away when I want more room to move around.
Mine has multiple shelves for storing everything from cookbooks to small appliances, and the butcher block top provides that precious extra prep space that tiny kitchens desperately need. It’s like having a kitchen assistant that’s always ready to help wherever you need it most.
5. Extend Storage to the Ceiling
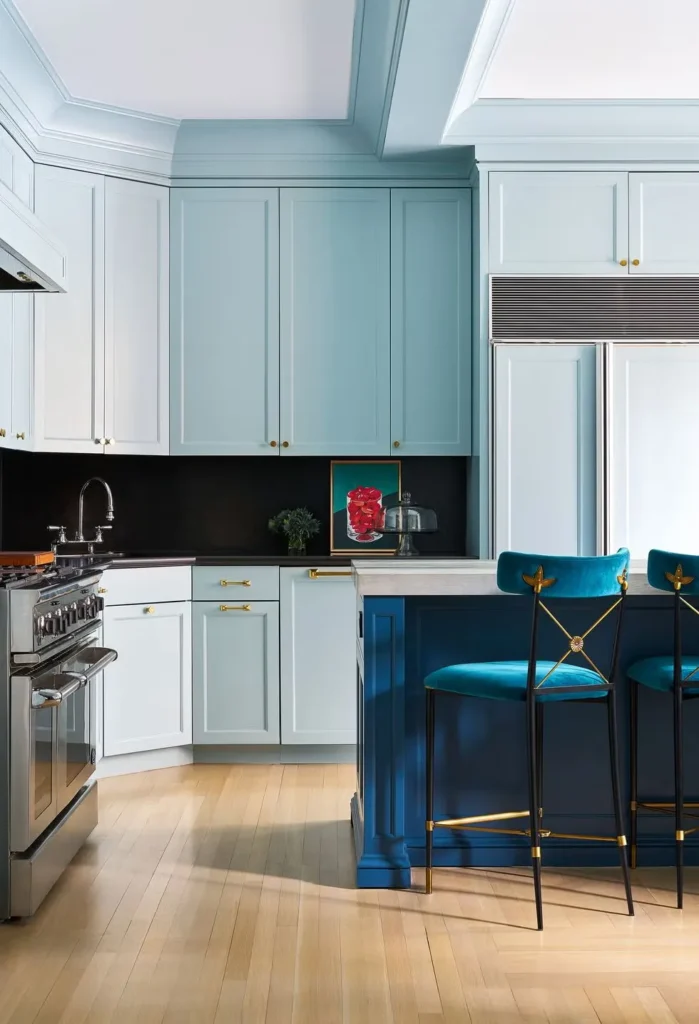
When I decided to install cabinets all the way up to the ceiling, it completely transformed my kitchen’s storage capacity. Yes, I need a step stool to reach the top shelves, but that’s where I store items I only use occasionally – holiday dishes, large serving platters, and seasonal appliances.
The visual impact is incredible; it makes the ceiling feel higher and creates a more custom, built-in appearance. I organize these high shelves strategically, keeping lighter items up top and using clear containers so I can easily see what’s stored there.
This single change probably doubled my usable storage space and eliminated that awkward gap between cabinets and ceiling that tends to collect dust.
6. Utilize Narrow Spaces with Pull-Out Racks
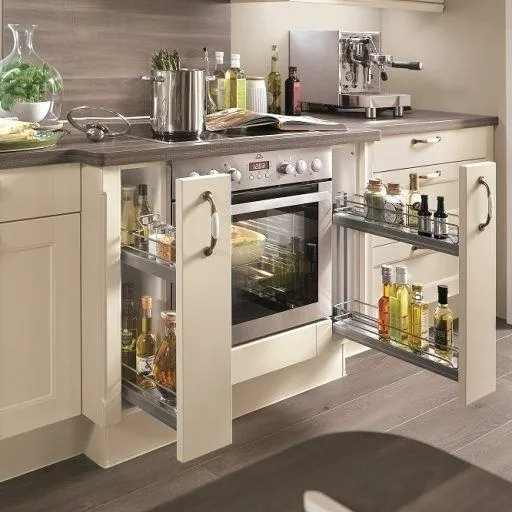
The slim spaces between your cabinets aren’t wasted areas – they’re hidden opportunities waiting to be discovered. I installed a pull-out spice rack in the narrow gap next to my stove, and now all my seasonings are organized and easily accessible during cooking.
Check Next: 12 Scandinavian Small Kitchen Renovation Ideas You Cant Miss
These pull-out systems work brilliantly for cleaning supplies, cooking oils, and other tall, narrow items that are awkward to store in regular cabinets. The mechanism is surprisingly smooth, and having everything visible and organized makes cooking so much more efficient.
I wish I’d discovered this trick years earlier because it’s one of those simple solutions that makes a huge difference in daily kitchen use.
7. Optimize Island Storage Potential
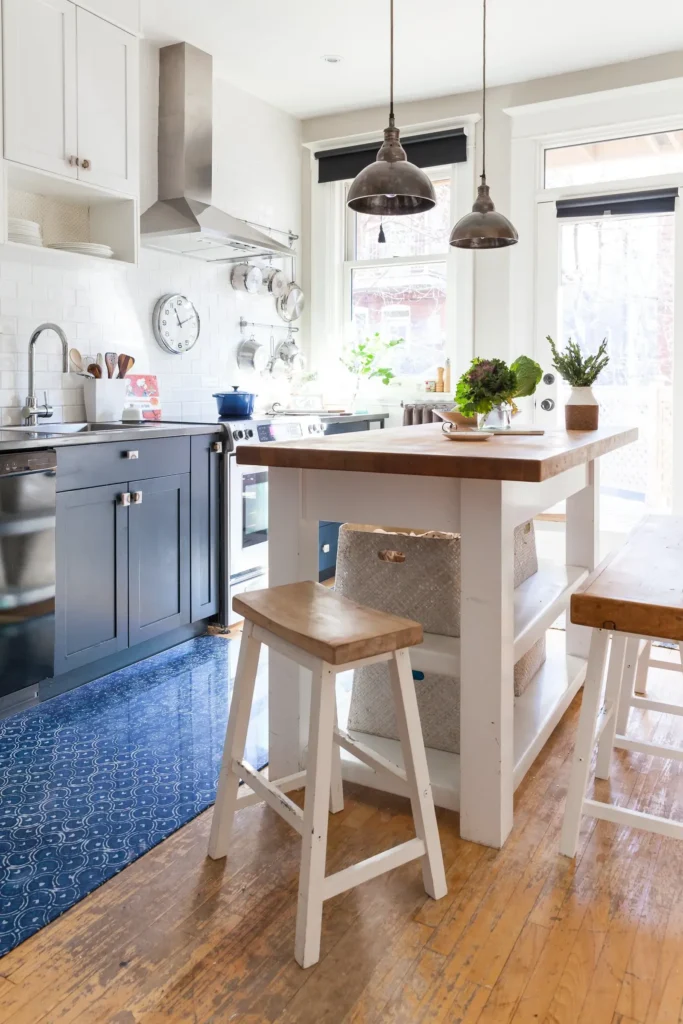
If you have a kitchen island, make it work overtime by incorporating deep storage cabinets underneath. I transformed mine into a powerhouse of organization by adding pull-out drawers for pots and pans, and dedicated spaces for small appliances that would otherwise clutter my countertops.
The deep cabinets can handle those awkward items that don’t fit well in regular upper cabinets – like my stand mixer and food processor. I even created a small wine storage area within the island, making it a true multi-functional centerpiece.
The key is thinking three-dimensionally within the island space and using every available inch for storage that makes sense for your specific cooking habits.
8. Transform Drawer Organization
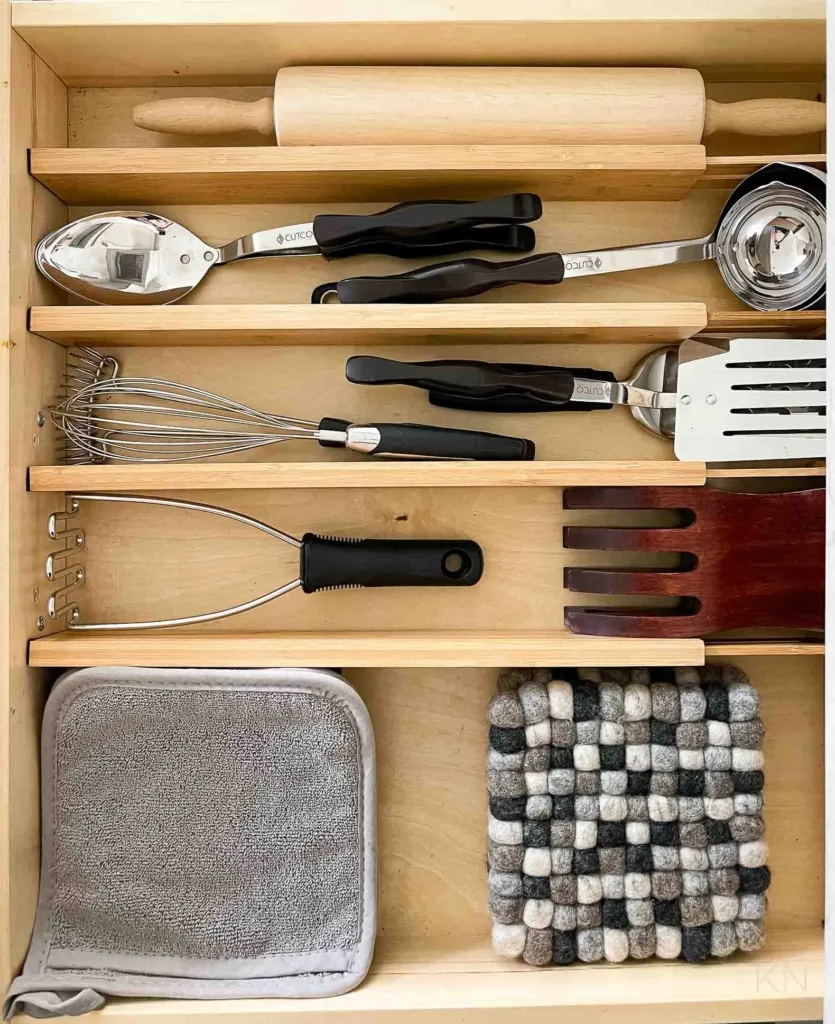
I used to think drawer organizers were unnecessary, but they’ve completely revolutionized how I use my kitchen drawers. Instead of one chaotic space where everything gets jumbled together, I now have designated spots for every utensil, gadget, and tool.
I love using adjustable bamboo dividers because they’re sustainable and can be customized to fit any drawer configuration perfectly. The magic happens when you can see everything at once – no more frantically digging through messy drawers to find what you need.
I even store my everyday plates and bowls in deep drawers now, which is actually more convenient than reaching into upper cabinets.
9. Build Appliance Garages
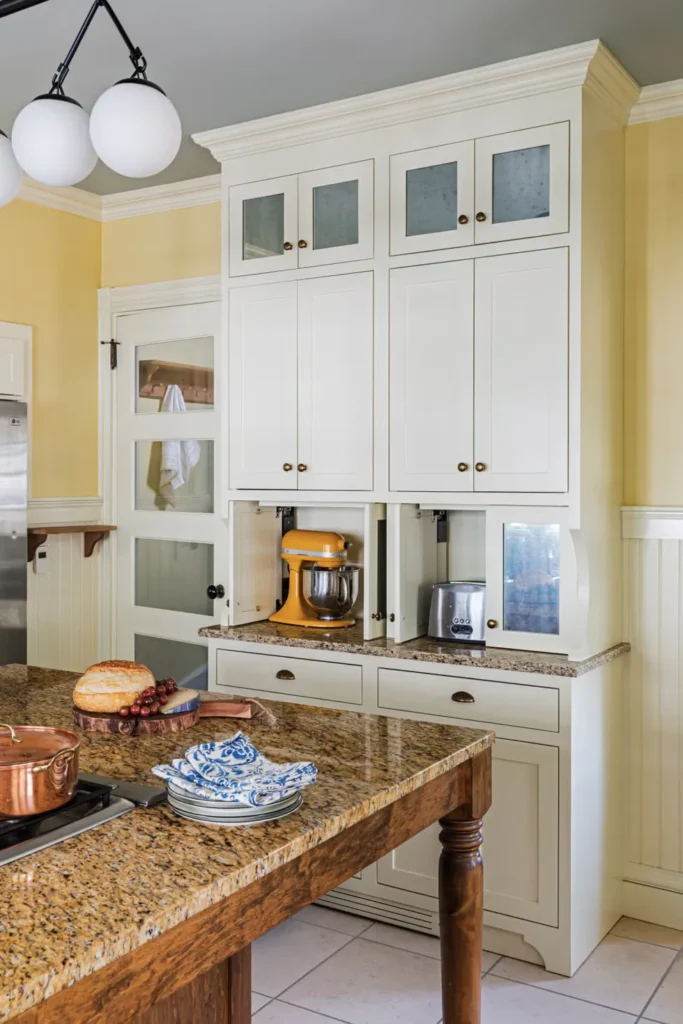
One of the smartest decisions I made was creating dedicated “garages” for my small appliances. Instead of having my coffee maker, toaster, and blender permanently cluttering my countertops, I built them into cabinets with doors that open to reveal perfectly organized appliance stations.
Each appliance has its own dedicated space with easy access to electrical outlets, so they’re always ready to use. When I’m not using them, I simply close the doors and my kitchen instantly looks clean and organized.
This approach works especially well for appliances you use regularly but don’t necessarily want on display all the time.
10. Conquer Corner Storage Challenges
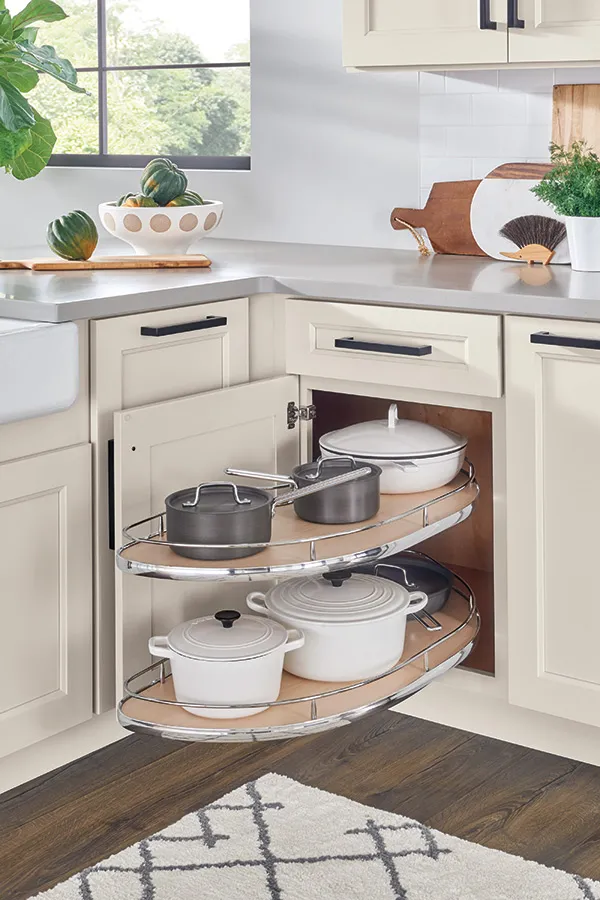
Kitchen corners used to be the absolute bane of my existence – these weird, deep spaces where things went to disappear forever. Then I discovered corner cabinets with pull-out shelves and lazy Susans, and suddenly these dead zones became some of my most valuable storage real estate.
I can now easily access everything stored in these corners, and nothing gets lost in the unreachable depths.
The lazy Susan system is particularly brilliant for storing oils, vinegars, and condiments because everything rotates smoothly into view. These corner solutions have probably added 30% more usable storage to my kitchen without taking up any additional floor space.
11. Add Under-Cabinet Lighting
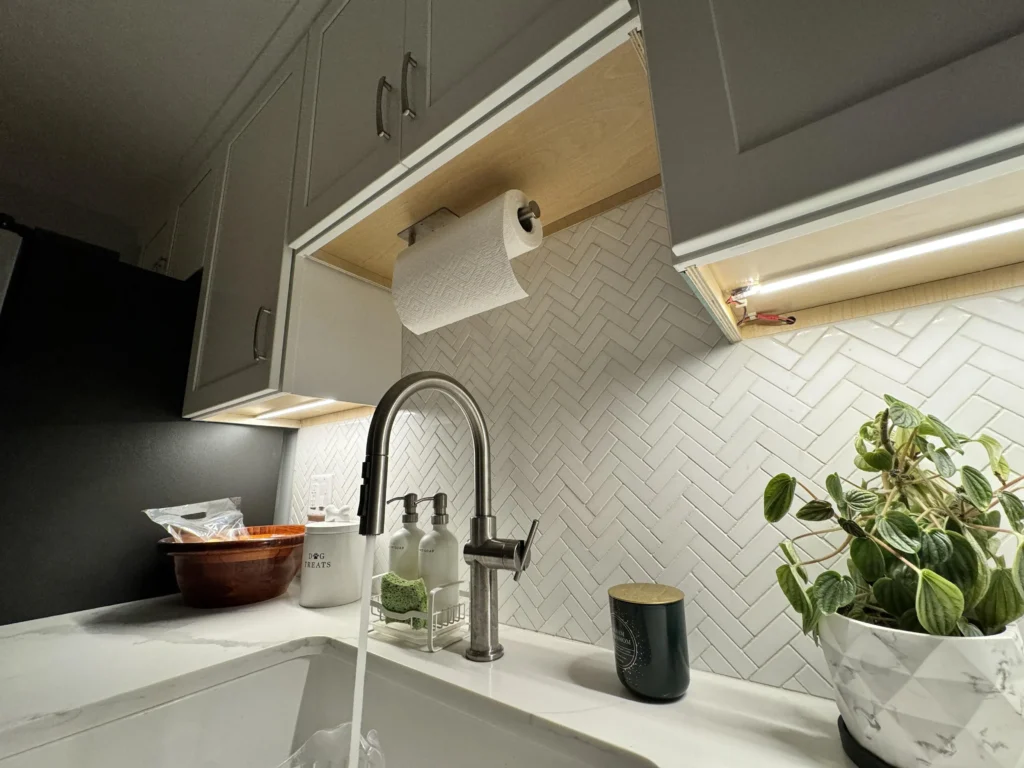
Installing LED strip lighting under my cabinets was initially about improving visibility while cooking, but it ended up completely transforming the entire atmosphere of my kitchen. The warm glow makes the space feel larger and more inviting, especially during evening cooking sessions. From a practical standpoint, it eliminated those frustrating shadows that used to make detailed prep work difficult.
The lights are incredibly energy-efficient and create visual depth that makes the kitchen feel more spacious.
I particularly love how they highlight my backsplash and create that professional kitchen ambiance. It’s one of those upgrades that provides both functional benefits and significant aesthetic appeal.
12. Install Fold-Down Work Surfaces
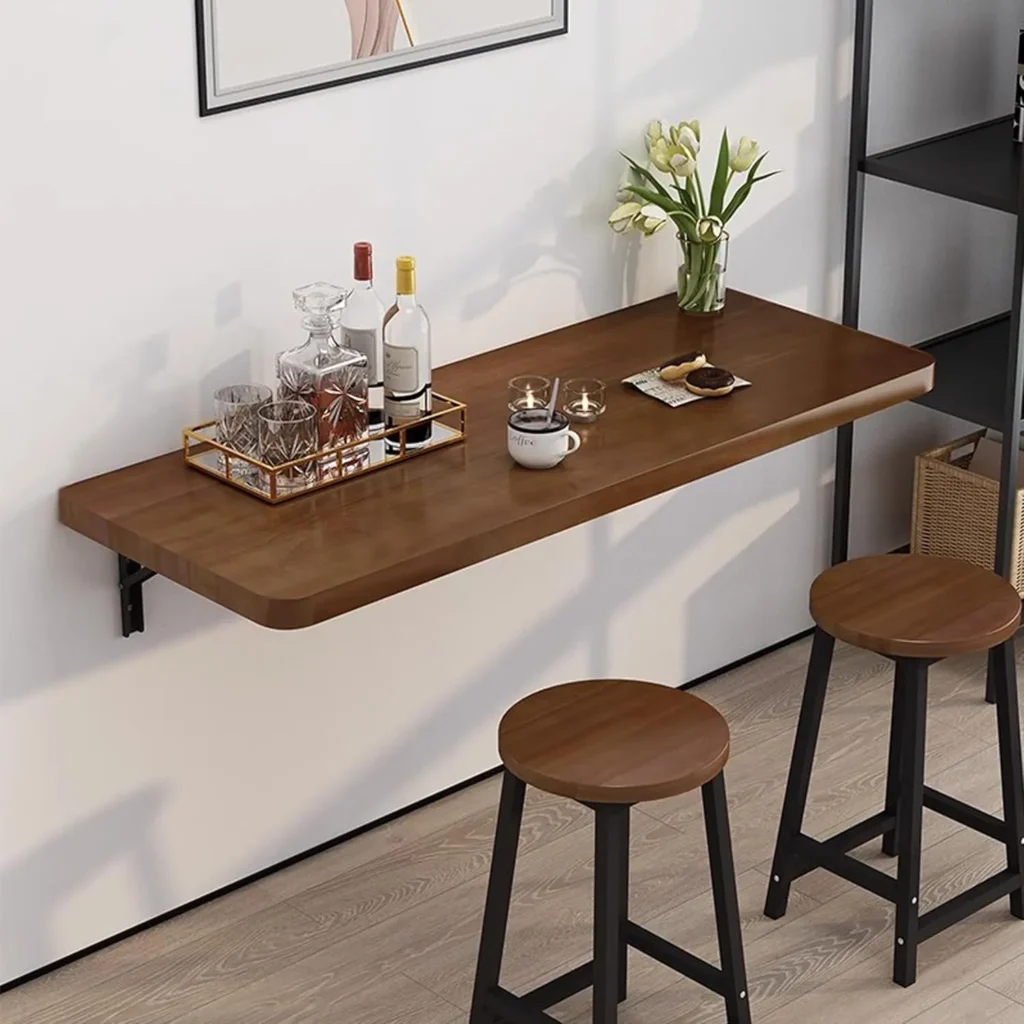
Installing a wall-mounted fold-down table was pure genius for my tiny kitchen space. When I need extra prep space or a quick dining spot, I simply fold it down, and when I’m finished, it disappears completely against the wall.
This solution is perfect for small kitchens because it provides functionality without permanently taking up precious floor space. I use mine as a breakfast bar in the morning, a laptop workspace during the day, and extra prep space when I’m cooking elaborate meals.
The mounting system is surprisingly sturdy, and the table locks securely in both the up and down positions. It’s like having adaptive furniture that changes based on your needs.
13. Choose Space-Saving Appliances
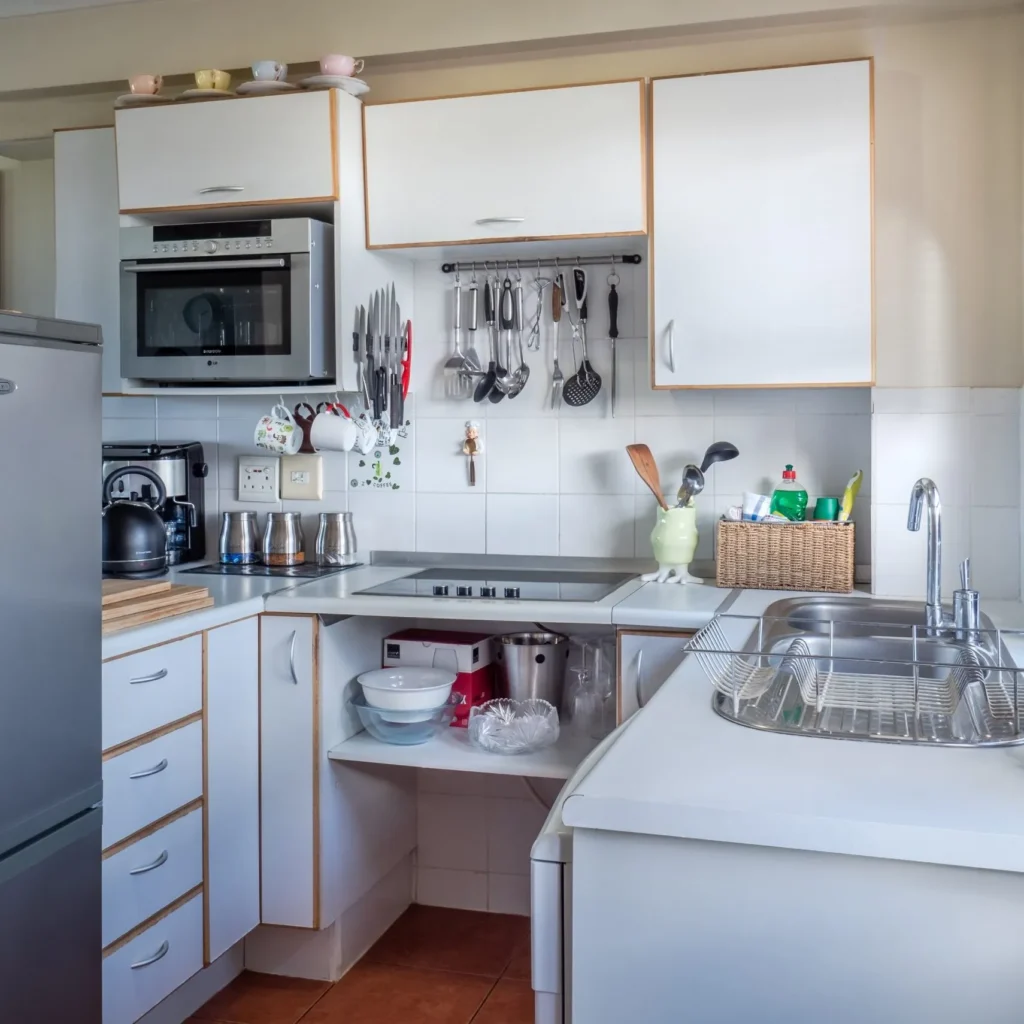
When I replaced my bulky appliances with compact versions specifically designed for small spaces, I couldn’t believe how much room I gained back. My slimline dishwasher, under-counter oven, and narrow refrigerator provide all the functionality I need while taking up significantly less space.
The key is researching appliances specifically designed for small kitchens rather than just settling for whatever happens to fit. These compact versions often have clever features that make them even more efficient than their larger counterparts.
I particularly love my integrated microwave drawer, which slides out smoothly and doesn’t consume any valuable countertop real estate.
14. Implement Clear Container Systems
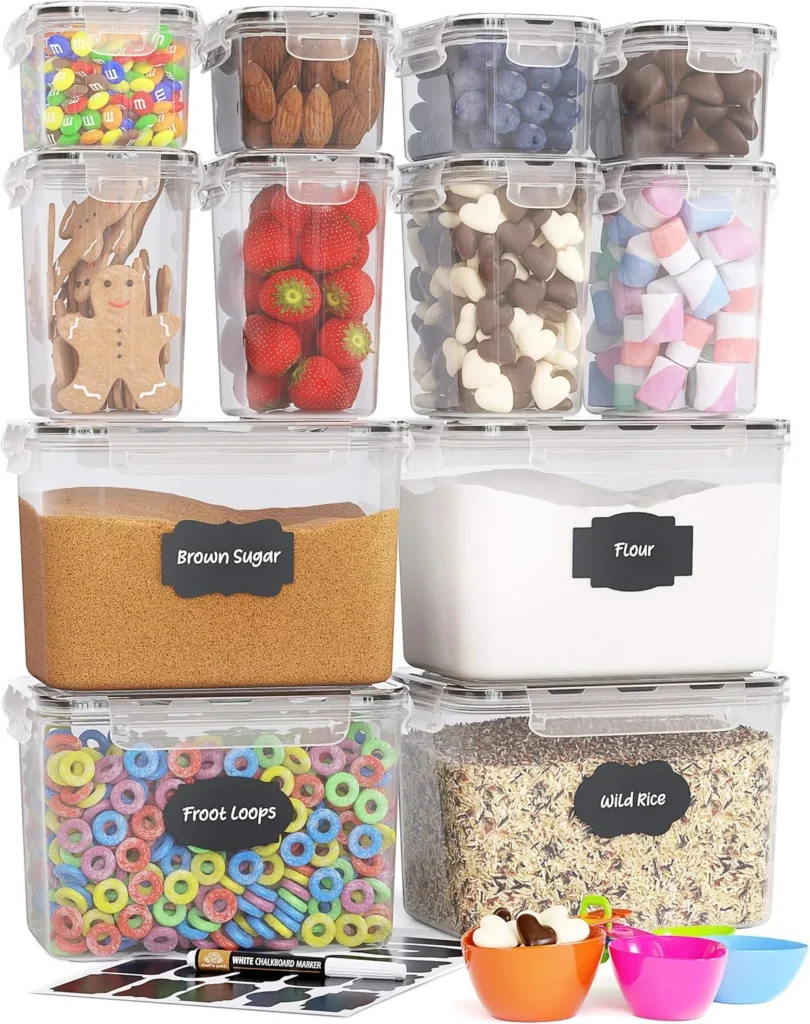
Switching to clear storage containers for my pantry items was like giving myself a completely new kitchen. I can see everything at a glance, which means I actually use what I have instead of accidentally buying duplicates.
These containers stack beautifully, making much better use of vertical space than all those oddly-shaped boxes and bags from the store. I love how organized and uniform everything looks, and it’s so much easier to maintain this system.
The airtight seals keep everything fresh longer, and I can easily see when I’m running low on staple items. This organizational system has significantly reduced food waste and made meal planning much more efficient.
15. Embrace Open Shelving Solutions
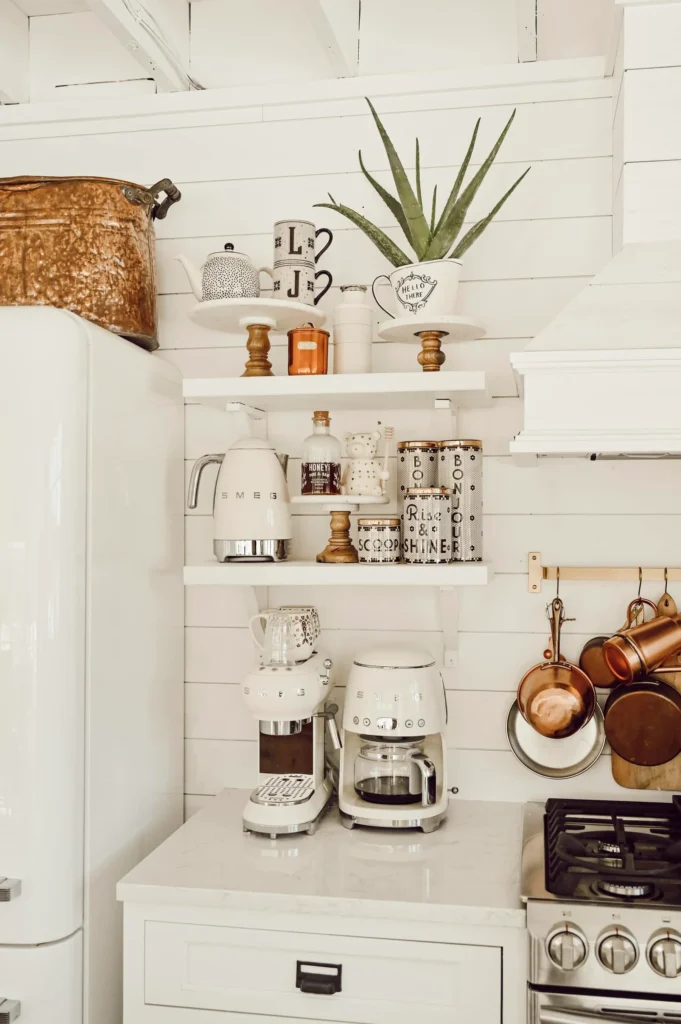
I was initially nervous about switching to open shelving, but it’s been one of my absolute favorite kitchen changes. Not only does it make the space feel larger and more open, but it also forces me to keep things organized and visually appealing.
I display my prettiest dishes, glasses, and cookbooks, turning everyday functional items into attractive decor. The key is being selective about what you display and keeping everything clean and well-organized.
I use a mix of functional items and decorative pieces to create visual interest while maintaining the practical benefits of easy access to frequently used kitchen essentials.
16. Add a Pegboard Backsplash
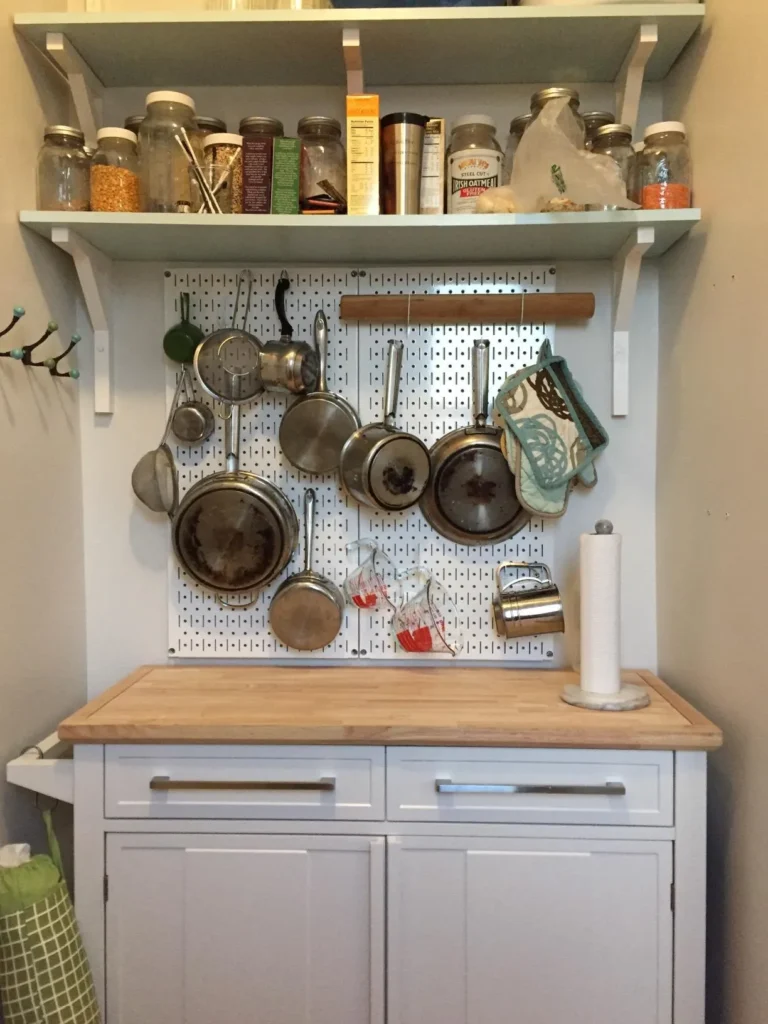
A pegboard backsplash is a fantastic two-for-one solution. It protects your walls from splatters while also providing customizable vertical storage . I hang utensils, small pots, and even a herb planter on mine. It keeps my most-used tools handy while I’m cooking and frees up valuable drawer and counter space.
Plus, it adds a cool, industrial-chic vibe to the kitchen .
17. Integrate Appliances Seamlessly
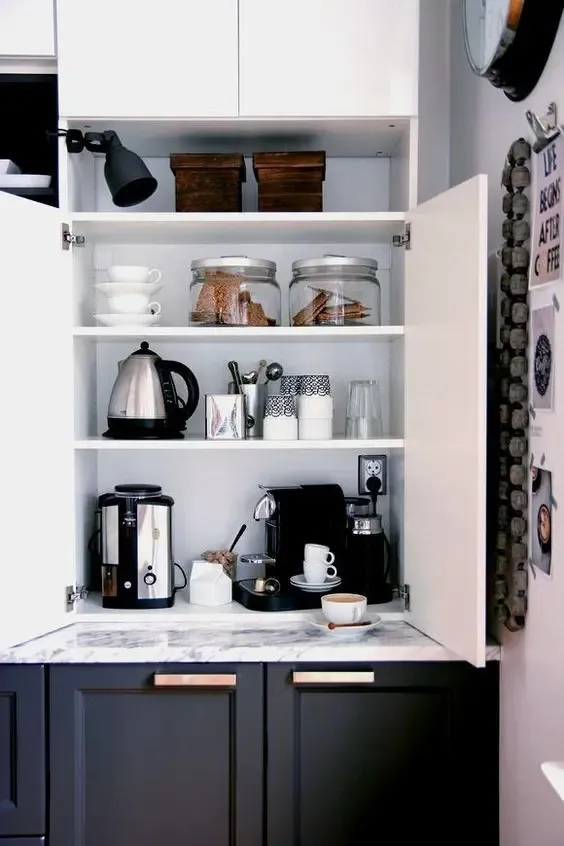
Integrating my appliances behind matching cabinet doors was the final touch that made my tiny kitchen feel cohesive and spacious. My dishwasher, microwave, and even my refrigerator blend seamlessly into the cabinetry, creating clean lines that don’t visually break up the space.
This approach makes the kitchen feel larger because there aren’t bulky appliances interrupting the flow of the design. The matching finishes and hidden appliances create a high-end, custom look that maximizes every inch.
Even though the appliances are concealed, they’re still easily accessible and fully functional – it’s purely an aesthetic improvement that makes a dramatic difference.
Frequently Asked Questions
Q: What’s the most impactful change I can make to my tiny kitchen?
A: Maximize vertical storage with wall-mounted systems and ceiling-height cabinets for instant transformation.
Q: How do I choose between open shelving and closed cabinets?
A: Use both strategically – open shelving creates openness while closed cabinets hide clutter.
Q: What’s the best way to add counter space without renovating?
A: Install fold-down tables, use rolling carts, or extend existing countertops with overhangs.
Q: Should I invest in compact appliances for my small kitchen?
A: Absolutely – modern compact appliances offer full functionality while saving precious space.
Q: How can I make my tiny kitchen feel less cramped?
A: Use light colors, add under-cabinet lighting, and create clear sightlines throughout the space.
Conclusion
Transforming your tiny kitchen from cramped to functional doesn’t require a complete renovation – it requires smart thinking and strategic planning. These 17 ideas have completely changed how I approach my small space, turning what once felt like a major limitation into an opportunity for incredible creativity and efficiency.
The key is understanding that every single inch in a tiny kitchen needs to work harder. By thinking vertically, choosing multi-functional solutions, and organizing strategically, you can create a kitchen that’s not only highly functional but also beautiful and enjoyable to use.
Start with the ideas that resonate most with your specific needs and cooking habits. Gradually implement others as you discover what works best in your unique space. Remember, the best tiny kitchen is one that serves your lifestyle perfectly – efficient, organized, and designed around how you actually cook and live.
Your small kitchen has incredible potential waiting to be unlocked. Embrace its cozy character, maximize every square inch, and watch as it becomes the heart of your home – proving that great things truly do come in small packages.

